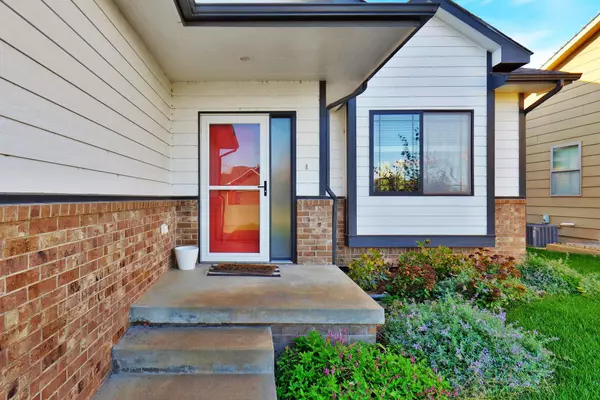$292,500
$300,000
2.5%For more information regarding the value of a property, please contact us for a free consultation.
4 Beds
3 Baths
2,157 SqFt
SOLD DATE : 12/10/2024
Key Details
Sold Price $292,500
Property Type Single Family Home
Sub Type Single Family Onsite Built
Listing Status Sold
Purchase Type For Sale
Square Footage 2,157 sqft
Price per Sqft $135
Subdivision Willow Creek East
MLS Listing ID SCK647516
Sold Date 12/10/24
Style Ranch
Bedrooms 4
Full Baths 3
HOA Fees $20
Total Fin. Sqft 2157
Originating Board sckansas
Year Built 2012
Annual Tax Amount $3,044
Tax Year 2023
Lot Size 7,405 Sqft
Acres 0.17
Lot Dimensions 7418
Property Description
Welcome to 1623 S Lynnrae! This home has been thoughtfully upgraded and well maintained. The main level features an open floor plan with beautiful hardwood floors, the master bedroom with ensuite, additional bedroom, full bathroom, and separate laundry room. The kitchen is equipped with granite countertops and stainless steel appliances. The master bathroom features a double vanity with granite countertops and access to the charming covered deck off the back of the home. Downstairs you'll find two spacious bedrooms, one full bathroom, large living area with built ins, and a safe room. This home is situated in a quiet neighborhood and is truly move in ready! Schedule your showing today.
Location
State KS
County Sedgwick
Direction Harry & Greenwich, east on Harry to Herrington St, South on Lynnrae to home.
Rooms
Basement Finished
Kitchen Granite Counters
Interior
Interior Features Ceiling Fan(s), Walk-In Closet(s), Hardwood Floors
Heating Forced Air, Gas
Cooling Central Air, Electric
Fireplaces Type One, Living Room
Fireplace Yes
Appliance Dishwasher, Microwave, Refrigerator, Range/Oven
Heat Source Forced Air, Gas
Laundry Main Floor, Separate Room
Exterior
Parking Features Attached, Oversized
Garage Spaces 2.0
Utilities Available Sewer Available, Gas, Public
View Y/N Yes
Roof Type Composition
Street Surface Paved Road
Building
Lot Description Standard
Foundation Full, Walk Out At Grade, View Out
Architectural Style Ranch
Level or Stories One
Schools
Elementary Schools Christa Mcauliffe Academy K-8
Middle Schools Christa Mcauliffe Academy K-8
High Schools Southeast
School District Wichita School District (Usd 259)
Others
Monthly Total Fees $20
Read Less Info
Want to know what your home might be worth? Contact us for a FREE valuation!

Our team is ready to help you sell your home for the highest possible price ASAP
Realtor/ Administrative Associate | License ID: 00217875
+1(316) 518-9614 | kim@pinnacleict.com






