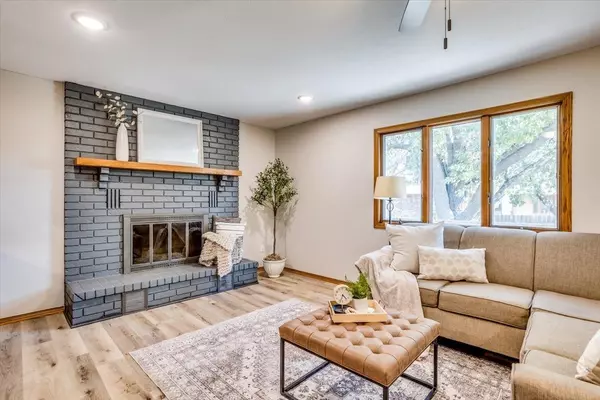$245,000
$250,000
2.0%For more information regarding the value of a property, please contact us for a free consultation.
3 Beds
2 Baths
2,011 SqFt
SOLD DATE : 12/06/2024
Key Details
Sold Price $245,000
Property Type Single Family Home
Sub Type Single Family Onsite Built
Listing Status Sold
Purchase Type For Sale
Square Footage 2,011 sqft
Price per Sqft $121
Subdivision Three Fountains West
MLS Listing ID SCK646351
Sold Date 12/06/24
Style Ranch
Bedrooms 3
Full Baths 2
Total Fin. Sqft 2011
Originating Board sckansas
Year Built 1986
Annual Tax Amount $2,752
Tax Year 2023
Lot Size 9,583 Sqft
Acres 0.22
Lot Dimensions 9799
Property Description
Welcome to this beautiful ranch home nestled in the desirable Goddard School District, offering great curb appeal with its charming partial brick facade, fresh exterior paint, and mature landscaping. Step inside to discover a welcoming interior featuring fresh paint throughout, along with new luxury vinyl flooring and carpet that add a modern touch. The living room boasts a cozy brick fireplace, creating the perfect spot for relaxation. The kitchen, open to the living room, is an entertainer's dream, showcasing new granite countertops, stylish subway tile backsplash, appliances that are all included with the home (including a brand new oven/range), and updated faucets, fixtures, and hardware. Enjoy meals in the dining room or at the convenient eating bar. The main floor also features a conveniently located laundry room for added ease. Head down to the basement where you'll find a spacious family room, a bedroom, and a full bath, with potential for additional living space. Consider adding an egress window to create a fourth bedroom, or you can use the area as a hobby room, office, or even a home gym. The back yard has a wood privacy fence, storage shed, and a deck that spans the entire back of the home, perfect for outdoor gatherings. This home is located close to local schools, the City of Goddard Pool, recreation options, restaurants, and much more, making it a perfect choice for your next move. Schedule your private showing and come see it today before it's gone!
Location
State KS
County Sedgwick
Direction From 23rd & Goddard Rd: Head W on 23rd. Turn N onto Walnut, to the home.
Rooms
Basement Finished
Kitchen Eating Bar, Range Hood, Granite Counters
Interior
Interior Features Ceiling Fan(s)
Heating Forced Air, Gas
Cooling Central Air, Electric
Fireplaces Type One, Living Room
Fireplace Yes
Appliance Dishwasher, Refrigerator, Range/Oven
Heat Source Forced Air, Gas
Laundry Main Floor, Separate Room, 220 equipment
Exterior
Parking Features Attached
Garage Spaces 2.0
Utilities Available Sewer Available, Gas, Public
View Y/N Yes
Roof Type Composition
Street Surface Paved Road
Building
Lot Description Standard
Foundation Full, Day Light
Architectural Style Ranch
Level or Stories One
Schools
Elementary Schools Oak Street
Middle Schools Goddard
High Schools Robert Goddard
School District Goddard School District (Usd 265)
Read Less Info
Want to know what your home might be worth? Contact us for a FREE valuation!

Our team is ready to help you sell your home for the highest possible price ASAP
Realtor/ Administrative Associate | License ID: 00217875
+1(316) 518-9614 | kim@pinnacleict.com






