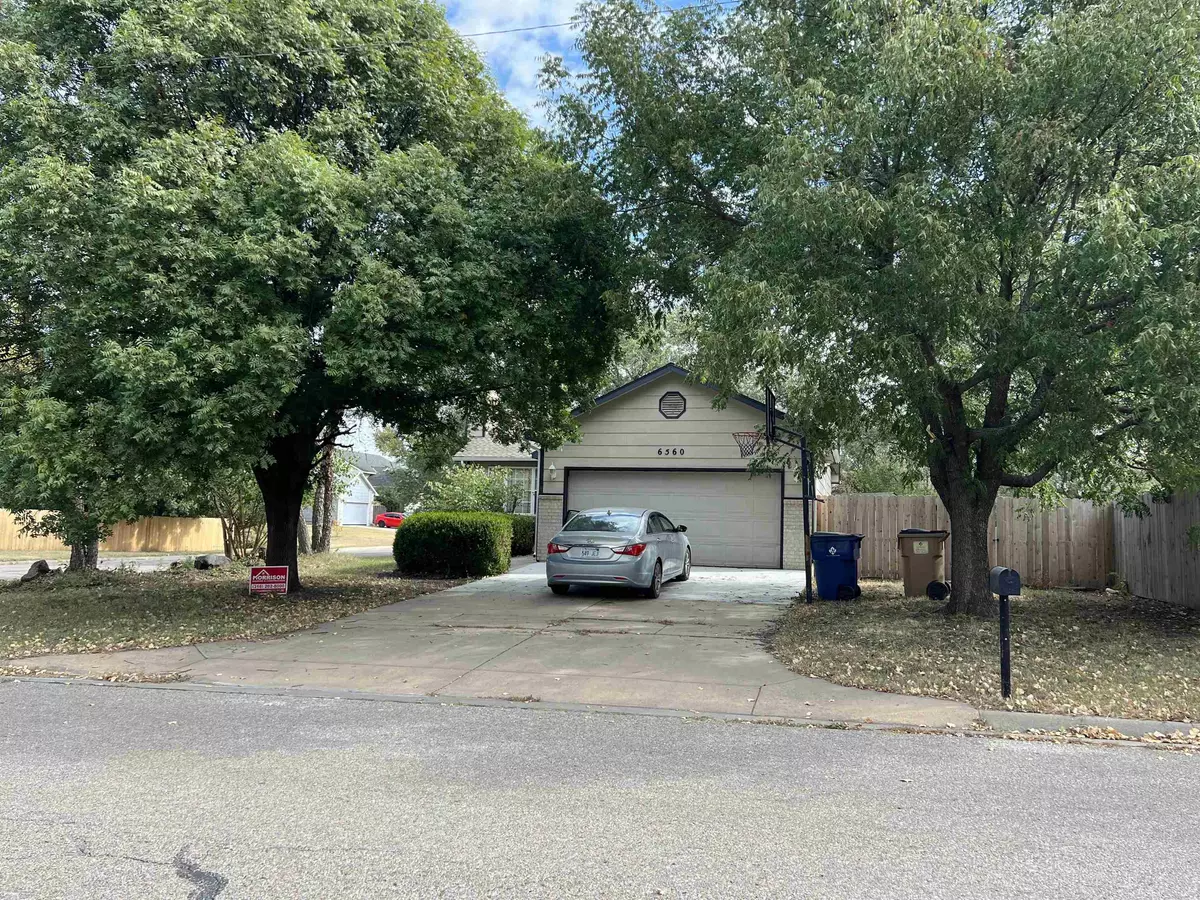$215,000
$220,000
2.3%For more information regarding the value of a property, please contact us for a free consultation.
3 Beds
2 Baths
1,726 SqFt
SOLD DATE : 12/12/2024
Key Details
Sold Price $215,000
Property Type Single Family Home
Sub Type Single Family Onsite Built
Listing Status Sold
Purchase Type For Sale
Square Footage 1,726 sqft
Price per Sqft $124
Subdivision Ej Zongkers
MLS Listing ID SCK642044
Sold Date 12/12/24
Style Ranch
Bedrooms 3
Full Baths 2
Total Fin. Sqft 1726
Originating Board sckansas
Year Built 1998
Annual Tax Amount $2,677
Tax Year 2023
Lot Size 10,454 Sqft
Acres 0.24
Lot Dimensions 10340
Property Description
Check out this corner lot home with a large deck for entertaining, a large shed that hads been used as a card playing hangout/He-shed. Seller has cleaned up the trees and yard. This house has so much to offer and right down the street from Habiger park and walking paths. Home inspection completed in early 2023 and seller had new roof, guttering and repairs to fireplace. Seller is willing to make repairs or negotiate with buyer upon an accepted offer. Wood Laminent flooring is newer upstairs and downstairs with high quality flooring. House was professionally deep cleaned as of 8/21/24.
Location
State KS
County Sedgwick
Direction From I-135, East on 61st St to Grove, North to Ventnor, West to Tarrytown. House is on the SouthEast corner of Tarrytown & Ventnor.
Rooms
Basement Finished
Kitchen Eating Bar, Pantry, Tile Counters
Interior
Interior Features Ceiling Fan(s), Vaulted Ceiling, All Window Coverings, Wired for Sound, Wood Laminate Floors
Heating Forced Air
Cooling Central Air, Electric
Fireplaces Type One, Living Room, Wood Burning, Gas Starter
Fireplace Yes
Appliance Dishwasher, Disposal, Microwave, Range/Oven
Heat Source Forced Air
Laundry In Basement, Separate Room
Exterior
Parking Features Attached, Opener
Garage Spaces 2.0
Utilities Available Sewer Available, Gas, Public
View Y/N Yes
Roof Type Composition
Street Surface Paved Road
Building
Lot Description Corner Lot
Foundation Full, Day Light
Architectural Style Ranch
Level or Stories One
Schools
Elementary Schools Chisholm Trail
Middle Schools Stucky
High Schools Heights
School District Wichita School District (Usd 259)
Read Less Info
Want to know what your home might be worth? Contact us for a FREE valuation!

Our team is ready to help you sell your home for the highest possible price ASAP
Realtor/ Administrative Associate | License ID: 00217875
+1(316) 518-9614 | kim@pinnacleict.com






