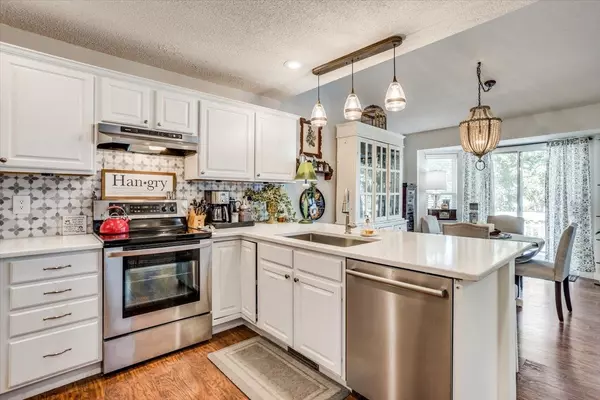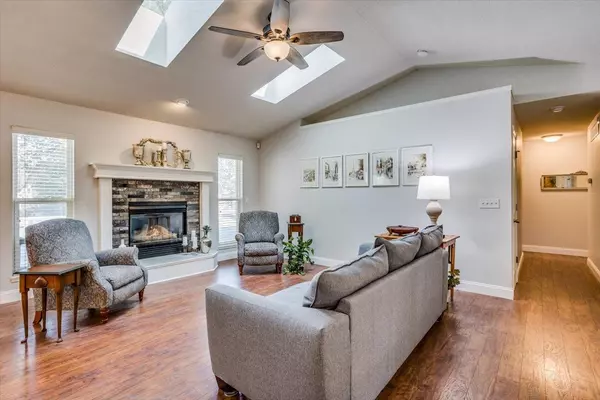$310,000
$330,000
6.1%For more information regarding the value of a property, please contact us for a free consultation.
4 Beds
3 Baths
2,588 SqFt
SOLD DATE : 12/12/2024
Key Details
Sold Price $310,000
Property Type Single Family Home
Sub Type Single Family Onsite Built
Listing Status Sold
Purchase Type For Sale
Square Footage 2,588 sqft
Price per Sqft $119
Subdivision Regency Lakes
MLS Listing ID SCK644891
Sold Date 12/12/24
Style Ranch
Bedrooms 4
Full Baths 3
HOA Fees $16
Total Fin. Sqft 2588
Originating Board sckansas
Year Built 2001
Annual Tax Amount $3,442
Tax Year 2023
Lot Size 10,890 Sqft
Acres 0.25
Lot Dimensions 10890
Property Description
There are so many things to love about 2439 N. Regency Lakes Court! This home is located in a desirable Northeast Wichita location, close to shopping, dining and highway access. This home is located on the perfect, cul-de-sac lot… small front yard with a spacious, private backyard. The exterior features mature landscaping, front porch, deck, covered patio space, sprinkler system, fenced yard and access to the sauna that has been built below the deck! The interior of the home boasts laminate flooring in the living room, kitchen, dining and hall and tiled bathroom floors that are heated (the seller says this saves them approximately 25% on their heating bill). Entering the home, you'll love the flow of same flooring that goes through all the main living spaces, the convenience of the gas fireplace where you flip a switch and have an instant fire, the skylights in the vaulted living room ceiling, the updated kitchen with custom marble backsplash, quartz countertops and stainless appliances. Down the hall, the main floor has 3 bedrooms. The primary bedroom also has vaulted ceilings, a walk in closet and an en-suite that has a corner tub, tiled shower and double sinks. You'll love walking on the warm tile this winter! The walk-out/view-out basement space is massive! There's plenty of room to cozy up and watch a movie or to invite all your friends over to watch football. The fourth bedroom in the basement is also spacious and has a walk-in closet. The basement also has a full basement and ample storage. Last but not least, let's get back to the sauna! There's enough room for multiple people to enjoy it at a time and there's an additional shower outside of it to rinse off or enjoy the hanging bucket you can fill with cold water to refresh you! There's also steps from the sauna to head into the backyard. There are tons of extras in this home that aren't standard in this price point, but show you how much love this has has received. Move right in and enjoy the luxuries!
Location
State KS
County Sedgwick
Direction 21st east to Regency Lakes. North to Regency Lakes Ct.
Rooms
Basement Finished
Kitchen Eating Bar, Pantry, Range Hood, Electric Hookup
Interior
Interior Features Ceiling Fan(s), Walk-In Closet(s), Fireplace Doors/Screens, Skylight(s), Vaulted Ceiling, All Window Coverings
Heating Forced Air, Gas
Cooling Central Air, Electric
Fireplaces Type One, Living Room, Gas
Fireplace Yes
Appliance Dishwasher, Disposal, Range/Oven
Heat Source Forced Air, Gas
Laundry In Basement, Separate Room, 220 equipment
Exterior
Parking Features Attached
Garage Spaces 3.0
Utilities Available Sewer Available, Gas, Public
View Y/N Yes
Roof Type Composition
Street Surface Paved Road
Building
Lot Description Cul-De-Sac
Foundation Full, View Out, Walk Out Below Grade
Architectural Style Ranch
Level or Stories One
Schools
Elementary Schools Minneha
Middle Schools Coleman
High Schools Southeast
School District Wichita School District (Usd 259)
Others
Monthly Total Fees $16
Read Less Info
Want to know what your home might be worth? Contact us for a FREE valuation!

Our team is ready to help you sell your home for the highest possible price ASAP
Realtor/ Administrative Associate | License ID: 00217875
+1(316) 518-9614 | kim@pinnacleict.com






