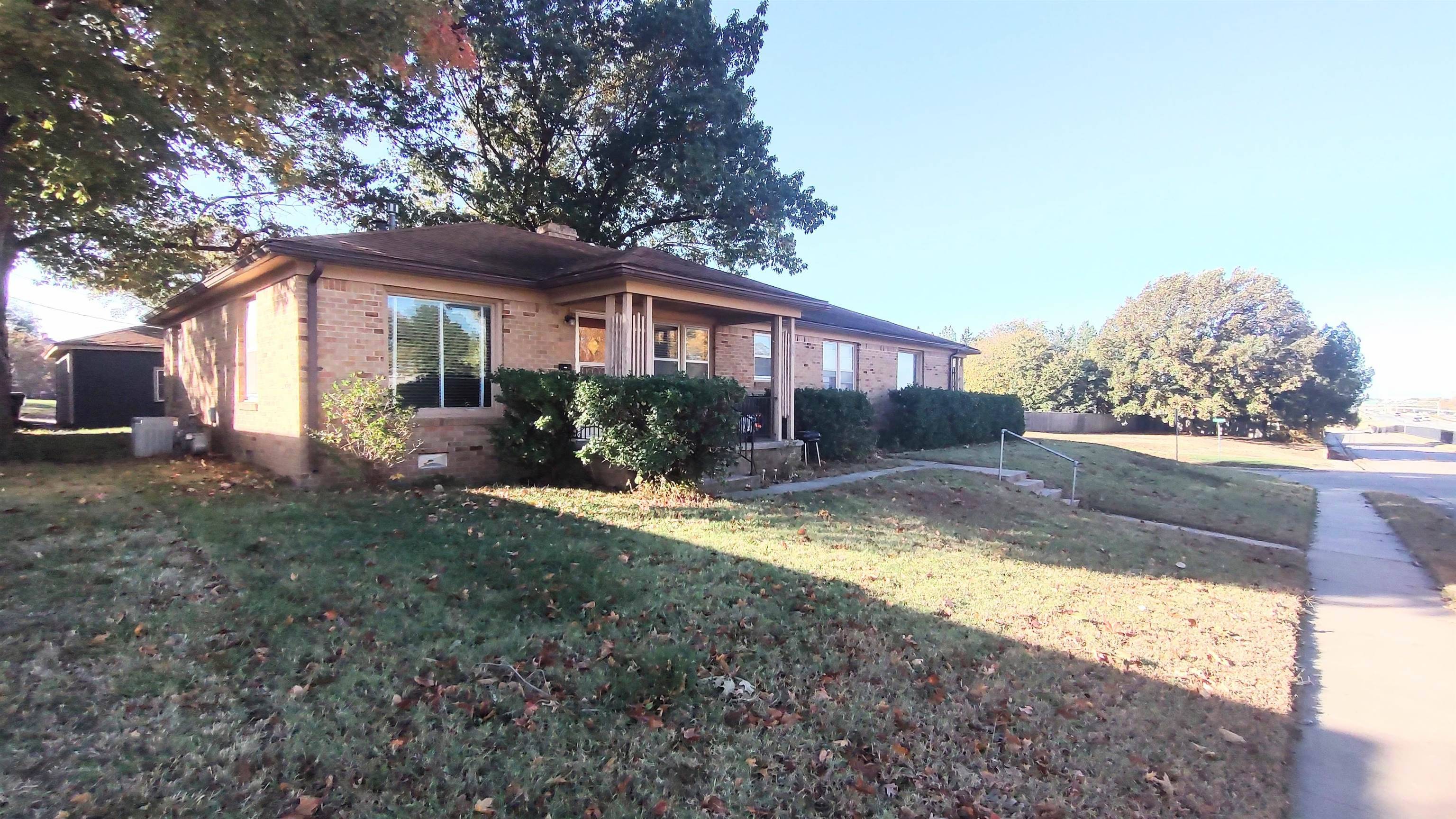$170,000
$169,000
0.6%For more information regarding the value of a property, please contact us for a free consultation.
1,740 SqFt
SOLD DATE : 12/13/2024
Key Details
Sold Price $170,000
Property Type Multi-Family
Sub Type Twin/Duplex
Listing Status Sold
Purchase Type For Sale
Square Footage 1,740 sqft
Price per Sqft $97
Subdivision Longview Terrace Addition
MLS Listing ID SCK647047
Sold Date 12/13/24
Style Side by Side
Total Fin. Sqft 1740
Originating Board sckansas
Year Built 1945
Annual Tax Amount $1,610
Tax Year 2023
Lot Dimensions 9584
Property Sub-Type Twin/Duplex
Property Description
Great Opportunity to Live in One Side and Lease the Other! This Duplex has been well taken care of and really shows pride of ownership. This is an all Brick One-Level Side by Side Duplex located on a large corner lot with established trees and pretty homes throughout the neighborhood! 3601 is a Two-Bedroom Unit with with wood floors in living room, dining and bedrooms, vinyl flooring in kitchen. 3605 is a One-Bedroom with Karastan carpet in the living and bedroom, vinyl flooring in kitchen and dining. Unit 3601 is on a month to month lease and has a tenant that has been in place over 8 years... 3605 is leased until January 1st, 2025. Both units have separate laundry rooms on the main floor (no basement) and each have covered parking. 3601 has had use of the actual garage and 3605 has had use of the carport along with a locked storage space. Refrigerators and stoves will stay with each unit and washer and dryer will stay with 3605. Both units have central heat and air. Nice, shady backyard to gather and enjoy! Must have 24 hours notice to show as both units are occupied. Photos show rooms when vacant and occupied.
Location
State KS
County Sedgwick
Direction From Oliver & Kellogg, go south to Orme, west to Quentin and go north to what turns into Kellogg Drive. Duplex is on the corner of Kellogg Drive & Longview (Yale turns into Longview from the west)
Rooms
Basement None
Interior
Heating Forced Air, Natural Gas
Cooling Central Electric
Flooring Carpet, Wood, Other - See Remarks
Fireplace No
Appliance Range/Oven, Refrigerator
Heat Source Forced Air, Natural Gas
Exterior
Garage Description 1 per Unit, Covered, Detached Garage, Other - See Remarks
Utilities Available Gas, Public Water, Sewer Available
View Y/N Yes
Roof Type Composition
Total Parking Spaces 2
Building
Unit Features [{\"UnitTypeActualRent\":600,\"UnitTypeBedsTotal\":1,\"UnitTypeType\":\"Unit 1\",\"UnitTypeKey\":\"SCK647047Group_1\"},{\"UnitTypeActualRent\":600,\"UnitTypeBedsTotal\":1,\"UnitTypeType\":\"Unit 2\",\"UnitTypeKey\":\"SCK647047Group_2\"}]
Architectural Style Side by Side
Structure Type Brick Full
Schools
Elementary Schools Jefferson
Middle Schools Mead
High Schools East
School District Wichita School District (Usd 259)
Others
Financing Private
Read Less Info
Want to know what your home might be worth? Contact us for a FREE valuation!

Our team is ready to help you sell your home for the highest possible price ASAP
Realtor/ Administrative Associate | License ID: 00217875
+1(316) 518-9614 | kim@pinnacleict.com






