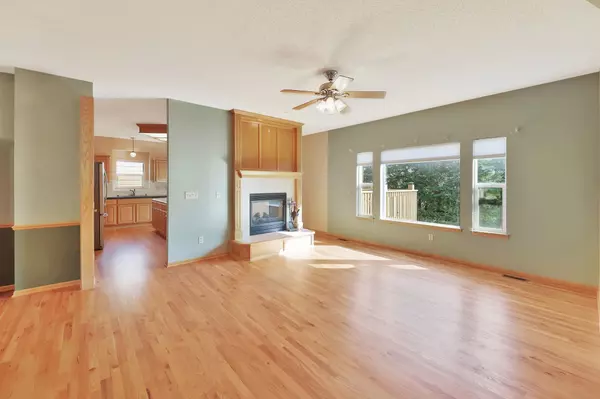$324,000
$329,900
1.8%For more information regarding the value of a property, please contact us for a free consultation.
4 Beds
3 Baths
3,178 SqFt
SOLD DATE : 12/13/2024
Key Details
Sold Price $324,000
Property Type Single Family Home
Sub Type Single Family Onsite Built
Listing Status Sold
Purchase Type For Sale
Square Footage 3,178 sqft
Price per Sqft $101
Subdivision Ashley Park
MLS Listing ID SCK645928
Sold Date 12/13/24
Style Ranch
Bedrooms 4
Full Baths 3
HOA Fees $41
Total Fin. Sqft 3178
Originating Board sckansas
Year Built 2002
Annual Tax Amount $3,047
Tax Year 2023
Lot Size 10,454 Sqft
Acres 0.24
Lot Dimensions 10454
Property Description
Dare to Compare This Dream Home on the Wet Side of Wichita! Discover this impressive property with generous square footage and charming features throughout. Enjoy the benefits of a brand new roof and an oversized deck, ideal for outdoor entertaining or relaxing in your serene tree-lined backyard. Step inside to find a warm and inviting atmosphere with beautiful hardwood floors that grace the main level. Cozy up by the fireplace in the living area, or retreat to the spacious basement rec room, complete with a wet bar and plenty of storage options. Additional highlights include a sprinkler system and an irrigation well, ensuring your outdoor oasis remains vibrant all year round. This home perfectly balances comfort, style, and functionality—making it a true standout in the neighborhood. Dare to compare this gem with others on the market—you won't find a better combination of features and value! walking distance to elementary school and local parks! Schedule your showing today!
Location
State KS
County Sedgwick
Direction Ridge Rd. North of Maple, turn West on 2nd to Brownthrush, South to property.
Rooms
Basement Partially Finished
Kitchen Desk, Eating Bar, Island, Pantry, Range Hood, Electric Hookup, Quartz Counters, Other Counters
Interior
Interior Features Ceiling Fan(s), Cedar Closet(s), Walk-In Closet(s), Decorative Fireplace, Fireplace Doors/Screens, Hardwood Floors, Wet Bar, All Window Coverings
Heating Forced Air, Gas
Cooling Central Air, Electric
Fireplaces Type One, Gas, Two Sided
Fireplace Yes
Appliance Dishwasher, Disposal, Microwave, Refrigerator, Range/Oven, Washer, Dryer
Heat Source Forced Air, Gas
Laundry Main Floor, Separate Room, 220 equipment
Exterior
Parking Features Attached, Opener, Oversized
Garage Spaces 3.0
Utilities Available Sewer Available, Gas, Public
View Y/N Yes
Roof Type Composition
Street Surface Paved Road
Building
Lot Description Standard
Foundation Full, View Out
Architectural Style Ranch
Level or Stories One
Schools
Elementary Schools Benton
Middle Schools Wilbur
High Schools Northwest
School District Wichita School District (Usd 259)
Others
HOA Fee Include Recreation Facility,Gen. Upkeep for Common Ar
Monthly Total Fees $41
Read Less Info
Want to know what your home might be worth? Contact us for a FREE valuation!

Our team is ready to help you sell your home for the highest possible price ASAP
Realtor/ Administrative Associate | License ID: 00217875
+1(316) 518-9614 | kim@pinnacleict.com






