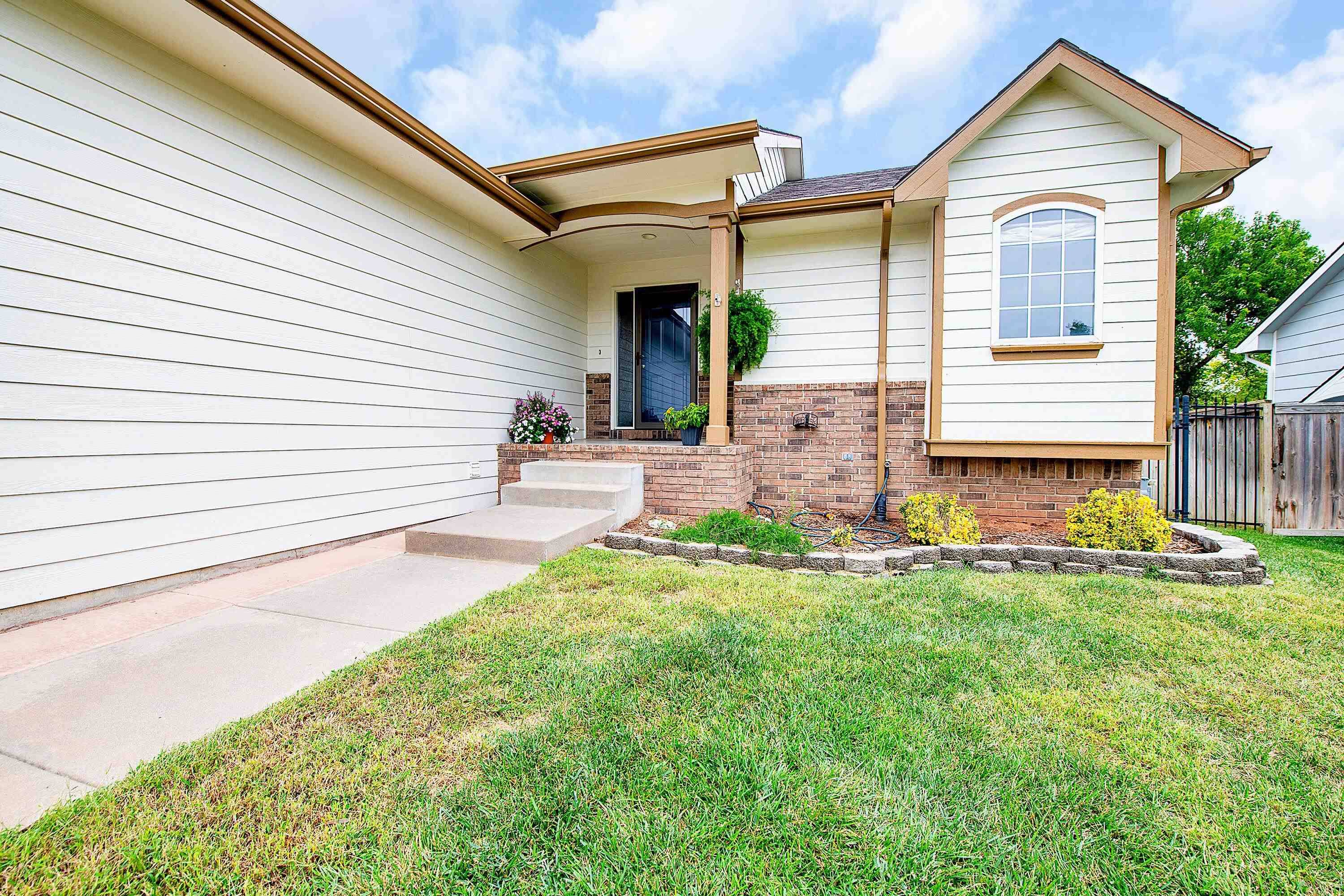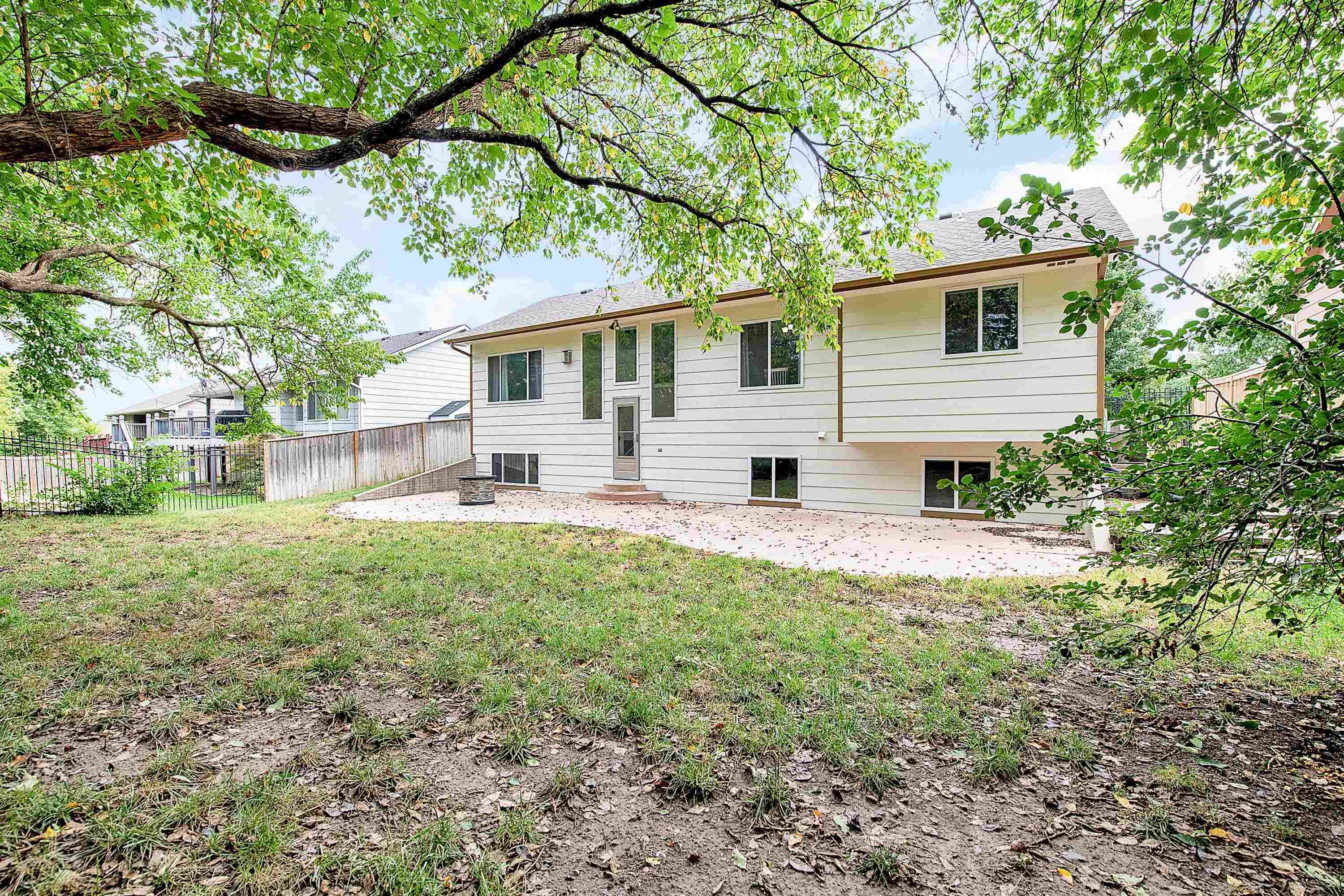$320,000
$325,000
1.5%For more information regarding the value of a property, please contact us for a free consultation.
5 Beds
3 Baths
2,356 SqFt
SOLD DATE : 12/18/2024
Key Details
Sold Price $320,000
Property Type Single Family Home
Sub Type Single Family Onsite Built
Listing Status Sold
Purchase Type For Sale
Square Footage 2,356 sqft
Price per Sqft $135
Subdivision The Fairmount
MLS Listing ID SCK645296
Sold Date 12/18/24
Style Ranch
Bedrooms 5
Full Baths 3
HOA Fees $30
Total Fin. Sqft 2356
Year Built 2006
Annual Tax Amount $3,479
Tax Year 2023
Lot Size 8,276 Sqft
Acres 0.19
Lot Dimensions 8415
Property Sub-Type Single Family Onsite Built
Source sckansas
Property Description
Welcome home to a stylish retreat nestled in a serene setting. As you step onto the covered front porch, the inviting atmosphere beckons you inside. Upon entering, you'll discover a light-filled living and dining area accentuated by large windows framing views of a tranquil tree row in the backyard, enhancing the sense of peace and privacy. Picture hosting friends and family on the expansive private patio—perfect for relaxing under the stars or entertaining on sun-drenched afternoons. Newly caulked and painted exterior. The main living area features a cozy fireplace, creating a warm ambiance for chilly evenings, while vaulted ceilings allow for an airy, expansive feel. This seamless layout is ideal for both casual living and effortless entertaining. Retreat to the spacious main bedroom suite, a personal haven with a luxurious soaker tub, double sinks in the stylish vanity, and a generous walk-in closet, ensuring that everything you need is at your fingertips. Convenience continues with a laundry room on the main level and a spacious three-car garage that offers ample parking and extra storage. Descend into the thoughtfully designed basement, where you'll find a versatile bedrooms; one with elegant French doors, perfect for guests or hobbies. The hidey play space beneath the steps provides a charming nook for creative play, while the large family/game room, complete with built-in bookshelves, invites endless enjoyment—whether it's game night or a cozy movie marathon. Step outside and enjoy a community just as inviting, with a neighborhood park and pool within walking distance. For those who love to shop and dine, upscale shopping centers with movies, sports and gourmet restaurants are conveniently nearby, further enriching your lifestyle. Don't miss the chance to make this exceptional property your new home, where every day feels like a retreat and the possibilities for connection and enjoyment are limitless!
Location
State KS
County Sedgwick
Direction From East 21st Street North, go North on 127th, West on Mainsgate to house
Rooms
Basement Finished
Kitchen Eating Bar, Electric Hookup
Interior
Interior Features Ceiling Fan(s), Walk-In Closet(s), Partial Window Coverings
Heating Forced Air, Gas
Cooling Central Air, Electric
Fireplaces Type One, Living Room, Gas
Fireplace Yes
Appliance Dishwasher, Range/Oven
Heat Source Forced Air, Gas
Laundry Main Floor, Separate Room, 220 equipment
Exterior
Parking Features Attached
Garage Spaces 3.0
Utilities Available Sewer Available, Gas, Public
View Y/N Yes
Roof Type Composition
Street Surface Paved Road
Building
Lot Description Wooded
Foundation Full, Walk Out Mid-Level, View Out
Above Ground Finished SqFt 1229
Architectural Style Ranch
Level or Stories One
Schools
Elementary Schools Minneha
Middle Schools Coleman
High Schools Southeast
School District Wichita School District (Usd 259)
Others
HOA Fee Include Gen. Upkeep for Common Ar
Monthly Total Fees $30
Read Less Info
Want to know what your home might be worth? Contact us for a FREE valuation!

Our team is ready to help you sell your home for the highest possible price ASAP
Realtor/ Administrative Associate | License ID: 00217875
+1(316) 518-9614 | kim@pinnacleict.com






