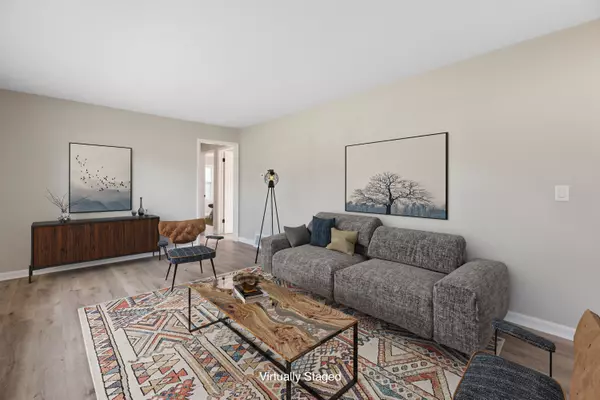$173,250
$180,000
3.8%For more information regarding the value of a property, please contact us for a free consultation.
3 Beds
1 Bath
1,625 SqFt
SOLD DATE : 12/19/2024
Key Details
Sold Price $173,250
Property Type Single Family Home
Sub Type Single Family Onsite Built
Listing Status Sold
Purchase Type For Sale
Square Footage 1,625 sqft
Price per Sqft $106
Subdivision Southwest Village
MLS Listing ID SCK645261
Sold Date 12/19/24
Style Ranch
Bedrooms 3
Full Baths 1
Total Fin. Sqft 1625
Originating Board sckansas
Year Built 1956
Annual Tax Amount $1,379
Tax Year 2023
Lot Size 7,840 Sqft
Acres 0.18
Lot Dimensions 7841
Property Description
If you are looking for move in ready, this is the one! This all brick home in SW Wichita features all new LVP flooring throughout (no carpet!), all new kitchen cabinets, quartz counters, sink, faucet, backsplash tile and stainless steel appliances. The home also features a stylishly remodeled bathroom with new vanity, mirror, tile, faucet and toilet. Throughout the home you'll see new light fixtures, ceiling fans, paint and full finished basement with a family room and office space/4th non-forming bedroom. The exterior of the home has a new roof, a carport, detached oversized garage, a fenced yard and no neighbors on the opposite side of the street! You'll also love the conveniently located location that's close to multiple churches, the city pool and splash pad, the grocery store, several dining options and highway access. Schedule your private showing today!
Location
State KS
County Sedgwick
Direction Seneca & 31st St South, west to Glenn, north to house.
Rooms
Basement Finished
Kitchen Pantry, Electric Hookup
Interior
Interior Features Ceiling Fan(s)
Heating Forced Air, Gas
Cooling Central Air, Electric
Fireplace No
Appliance Dishwasher, Disposal, Refrigerator, Range/Oven
Heat Source Forced Air, Gas
Laundry In Basement
Exterior
Exterior Feature Patio, Fence-Chain Link, Fence-Wood, Guttering - ALL, Security Light, Sidewalk, Sprinkler System, Storm Doors, Storm Windows, Brick
Parking Features Detached, Carport, Oversized
Garage Spaces 1.0
Utilities Available Sewer Available, Public
View Y/N Yes
Roof Type Composition
Street Surface Paved Road
Building
Lot Description Standard
Foundation Full, No Egress Window(s)
Architectural Style Ranch
Level or Stories One
Schools
Elementary Schools Kelly
Middle Schools Truesdell
High Schools South
School District Wichita School District (Usd 259)
Read Less Info
Want to know what your home might be worth? Contact us for a FREE valuation!

Our team is ready to help you sell your home for the highest possible price ASAP
Realtor/ Administrative Associate | License ID: 00217875
+1(316) 518-9614 | kim@pinnacleict.com






