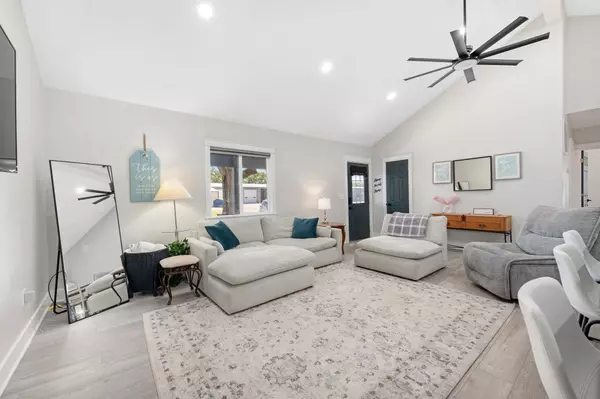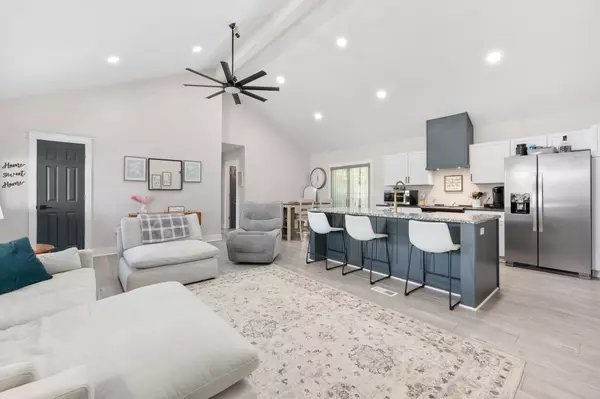$175,000
$180,000
2.8%For more information regarding the value of a property, please contact us for a free consultation.
3 Beds
2 Baths
1,272 SqFt
SOLD DATE : 12/23/2024
Key Details
Sold Price $175,000
Property Type Single Family Home
Sub Type Single Family Onsite Built
Listing Status Sold
Purchase Type For Sale
Square Footage 1,272 sqft
Price per Sqft $137
Subdivision Sedgwick
MLS Listing ID SCK644225
Sold Date 12/23/24
Style Ranch
Bedrooms 3
Full Baths 2
Total Fin. Sqft 1272
Originating Board sckansas
Year Built 1950
Annual Tax Amount $3,010
Tax Year 2023
Lot Size 6,534 Sqft
Acres 0.15
Lot Dimensions 6600
Property Description
This beautifully remodeled 3-bedroom, 2-bath home in Sedgwick, KS, offers modern comfort in a charming setting. Renovated just two years ago, the home features a new roof, HVAC system, and updated flooring throughout. The heart of the home is the spacious kitchen, complete with a large island, farmhouse sink, and a cozy seating area. The split floor plan provides privacy, with the master bedroom conveniently located off the kitchen and featuring an attached laundry room. A detached 2-car garage offers ample space for parking or use as a workshop. Enjoy outdoor living in the fenced backyard or relax on the beautiful large covered front porch. Located within the Sedgwick Public Schools district, this home combines style, convenience, and a great location. Don't miss out on this beauty! Schedule your showing today!
Location
State KS
County Harvey
Direction Take E 125th St N to N Washington Ave to home
Rooms
Basement None
Interior
Heating Forced Air, Gas
Cooling Central Air, Electric
Fireplace No
Appliance Dishwasher, Disposal, Refrigerator, Range/Oven
Heat Source Forced Air, Gas
Laundry Main Floor, Separate Room
Exterior
Parking Features Detached
Garage Spaces 2.0
Utilities Available Sewer Available, Public
View Y/N Yes
Roof Type Composition
Building
Lot Description Corner Lot
Foundation None
Architectural Style Ranch
Level or Stories One
Schools
Elementary Schools R L Wright
Middle Schools Sedgwick
High Schools Sedgwick
School District Sedgwick Public Schools (Usd 439)
Read Less Info
Want to know what your home might be worth? Contact us for a FREE valuation!

Our team is ready to help you sell your home for the highest possible price ASAP
Realtor/ Administrative Associate | License ID: 00217875
+1(316) 518-9614 | kim@pinnacleict.com






