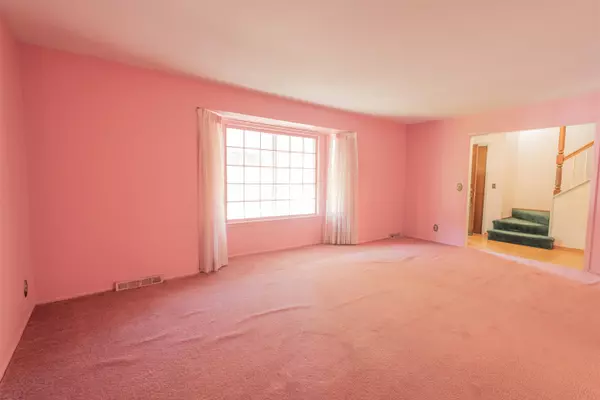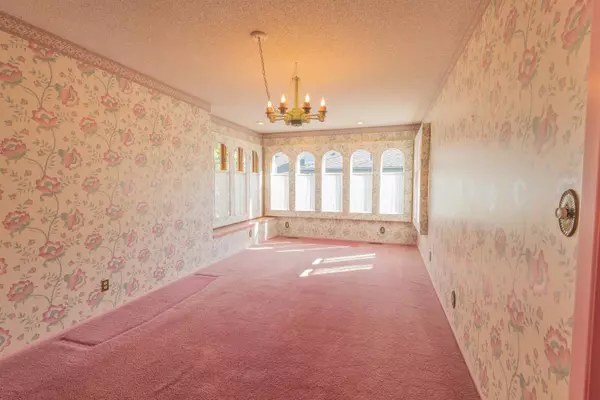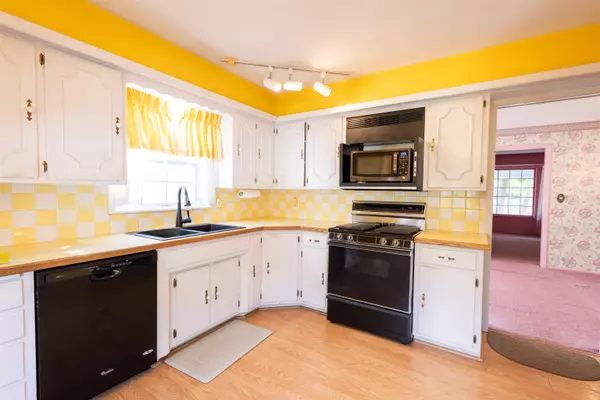$300,000
$340,000
11.8%For more information regarding the value of a property, please contact us for a free consultation.
4 Beds
4 Baths
3,140 SqFt
SOLD DATE : 12/20/2024
Key Details
Sold Price $300,000
Property Type Single Family Home
Sub Type Single Family Onsite Built
Listing Status Sold
Purchase Type For Sale
Square Footage 3,140 sqft
Price per Sqft $95
Subdivision Brookhollow
MLS Listing ID SCK645122
Sold Date 12/20/24
Style Traditional
Bedrooms 4
Full Baths 3
Half Baths 1
Total Fin. Sqft 3140
Originating Board sckansas
Year Built 1971
Annual Tax Amount $3,742
Tax Year 20023
Lot Size 10,454 Sqft
Acres 0.24
Lot Dimensions 10585
Property Description
Welcome home to this 1970s time capsule! Upon entry to this two story home, you will be greeted with an emerald staircase and fully pink family room. Enjoy your time in the dining room with a ton of natural light. The kitchen, which comes with all appliances, features beautiful buttery yellow details throughout and an eat in space. A wood burning fireplace graces the den. Follow the hallway to a full bathroom, bedroom and main level laundry. Take the staircase up to the remaining three bedrooms, each with just enough space! Take the stairs down and find a generously sized family room with a wet bar, full bathroom and an additional bonus room. The possibilities in this 3,140 sqft home are truly endless! Come in and preserve the originality of the home or come right in and make it your own. This floorplan will give you so many options! Don't forget to take a walk around back and fall in love with the new to you in ground pool. Two concrete walls were recently replaced, as well as, the new liner and concrete walkaround. Centrally located in East Wichita, you won't want to miss this home!
Location
State KS
County Sedgwick
Direction From Central and Rock facing North, turn East on Central and take a right onto N Tara Ln, take the first left onto Limerick. Home is right around the bend on the East side of the road.
Rooms
Basement Finished
Kitchen Pantry, Electric Hookup, Laminate Counters
Interior
Interior Features Ceiling Fan(s), Walk-In Closet(s), Fireplace Doors/Screens, Wet Bar, Partial Window Coverings, Wood Laminate Floors
Heating Forced Air
Cooling Central Air
Fireplaces Type One, Kitchen/Hearth Room, Wood Burning
Fireplace Yes
Appliance Dishwasher, Disposal, Microwave, Refrigerator, Range/Oven
Heat Source Forced Air
Laundry Main Floor, Separate Room, 220 equipment
Exterior
Parking Features Attached, Opener
Garage Spaces 2.0
Utilities Available Sewer Available, Gas, Public
View Y/N Yes
Roof Type Composition
Street Surface Paved Road
Building
Lot Description Standard
Foundation Full, No Egress Window(s)
Architectural Style Traditional
Level or Stories Two
Schools
Elementary Schools Minneha
Middle Schools Coleman
High Schools Southeast
School District Wichita School District (Usd 259)
Read Less Info
Want to know what your home might be worth? Contact us for a FREE valuation!

Our team is ready to help you sell your home for the highest possible price ASAP
Realtor/ Administrative Associate | License ID: 00217875
+1(316) 518-9614 | kim@pinnacleict.com






