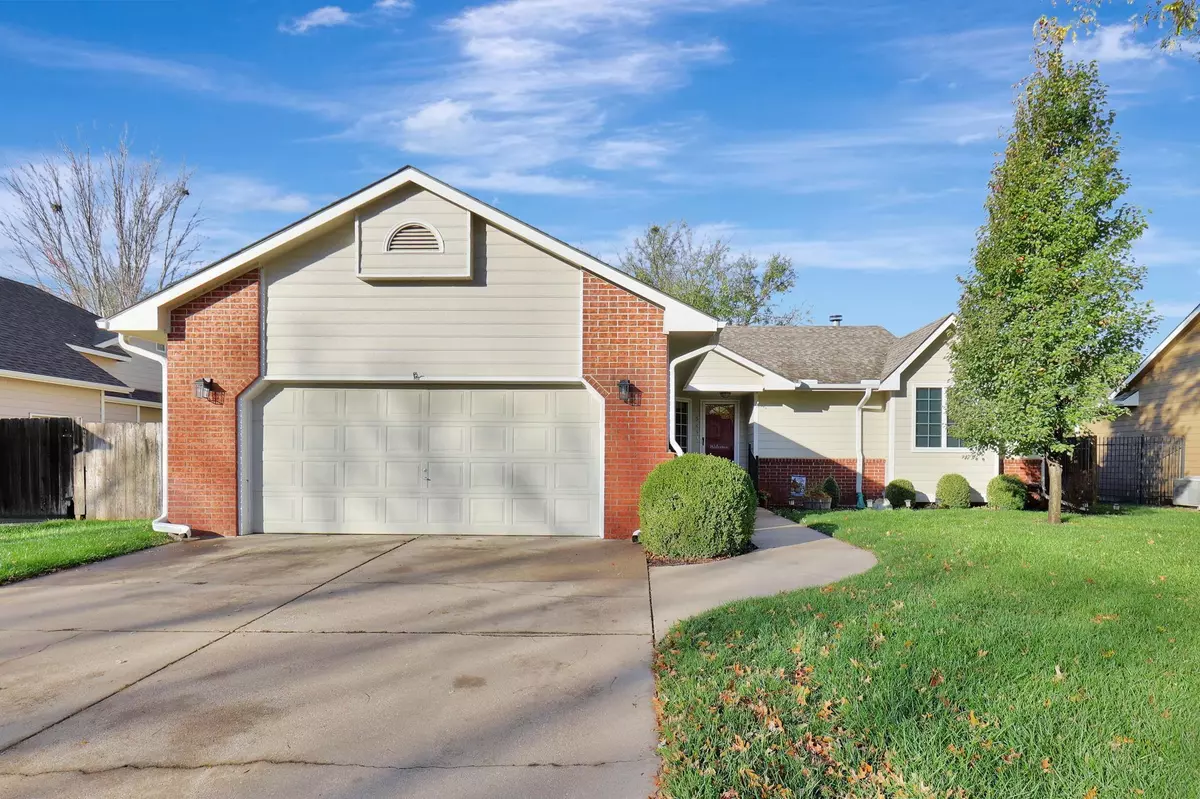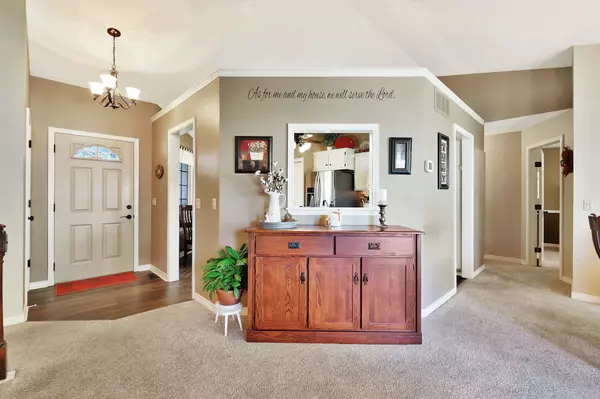$287,500
$275,000
4.5%For more information regarding the value of a property, please contact us for a free consultation.
4 Beds
3 Baths
2,632 SqFt
SOLD DATE : 12/27/2024
Key Details
Sold Price $287,500
Property Type Single Family Home
Sub Type Single Family Onsite Built
Listing Status Sold
Purchase Type For Sale
Square Footage 2,632 sqft
Price per Sqft $109
Subdivision Westlink
MLS Listing ID SCK647451
Sold Date 12/27/24
Style Traditional
Bedrooms 4
Full Baths 3
Total Fin. Sqft 2632
Originating Board sckansas
Year Built 1989
Annual Tax Amount $2,588
Tax Year 2023
Lot Size 7,840 Sqft
Acres 0.18
Lot Dimensions 8050
Property Description
WOW! Step into this beautifully maintained west side home! The sellers have done it all so there's nothing to do but move in! All the appliances stay including the washer and dryer. With 4 bedrooms, 3 full bathrooms and 2 finished bonus rooms, there's so much space to enjoy. The backyard is fully fenced and the landscape is easily maintained by an irrigation well and sprinkler system. You're just minutes from all the best shopping, restaurants and entertainment on the west side. This home will make life simple and enjoyable. Don't wait! Come take a look today! Offer deadline is Sunday November 17th. Please have highest and best offers submitted by 7pm.
Location
State KS
County Sedgwick
Direction From Central and 119th St W, go south on 119th to Binter. East on Binter to Mark Allen. Left on Mark Allen to address on the left.
Rooms
Basement Finished
Kitchen Island, Pantry, Granite Counters
Interior
Interior Features Ceiling Fan(s), Cedar Closet(s), Walk-In Closet(s), Fireplace Doors/Screens, Vaulted Ceiling
Heating Forced Air, Gas
Cooling Central Air
Fireplaces Type One, Wood Burning, Gas Starter
Fireplace Yes
Appliance Dishwasher, Disposal, Microwave, Refrigerator, Range/Oven, Washer, Dryer
Heat Source Forced Air, Gas
Laundry Main Floor
Exterior
Parking Features Attached
Garage Spaces 2.0
Utilities Available Sewer Available, Gas, Public
View Y/N Yes
Roof Type Composition
Street Surface Paved Road
Building
Lot Description Standard
Foundation Full, Day Light
Architectural Style Traditional
Level or Stories One
Schools
Elementary Schools Peterson
Middle Schools Wilbur
High Schools Northwest
School District Wichita School District (Usd 259)
Read Less Info
Want to know what your home might be worth? Contact us for a FREE valuation!

Our team is ready to help you sell your home for the highest possible price ASAP
Realtor/ Administrative Associate | License ID: 00217875
+1(316) 518-9614 | kim@pinnacleict.com






