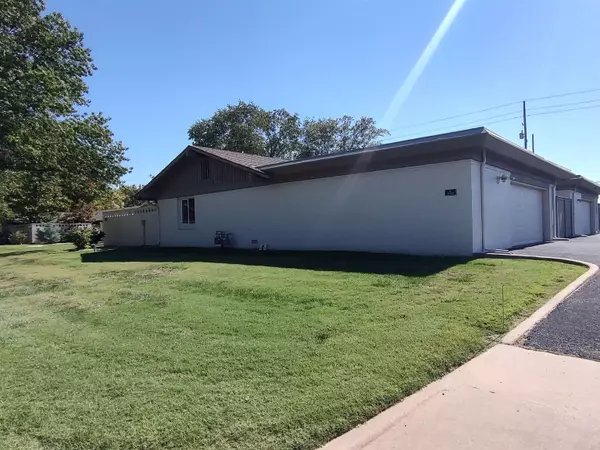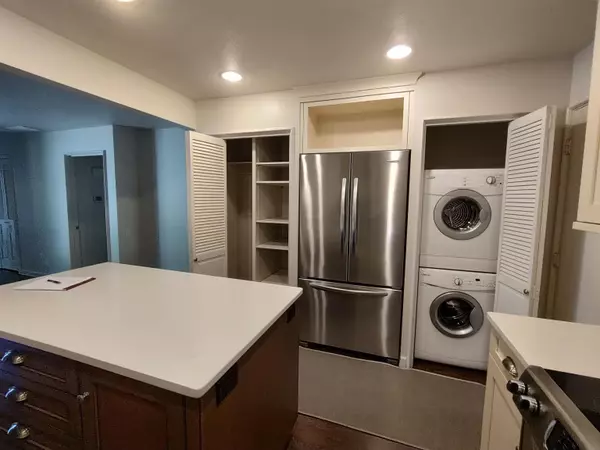$290,000
$299,000
3.0%For more information regarding the value of a property, please contact us for a free consultation.
2 Beds
2 Baths
1,846 SqFt
SOLD DATE : 12/27/2024
Key Details
Sold Price $290,000
Property Type Condo
Sub Type Condo/Townhouse
Listing Status Sold
Purchase Type For Sale
Square Footage 1,846 sqft
Price per Sqft $157
Subdivision Rockwood
MLS Listing ID SCK645505
Sold Date 12/27/24
Style Ranch
Bedrooms 2
Full Baths 2
HOA Fees $375
Total Fin. Sqft 1846
Originating Board sckansas
Year Built 1965
Annual Tax Amount $3,724
Tax Year 2023
Lot Size 3,484 Sqft
Acres 0.08
Lot Dimensions 3485
Property Description
Patio home in the Rockwood area! This is an end unit, giving you a great amount of privacy. Oversized two car garage with additional storage closet. Real hardwood floors have been installed throughout the entire home other than the bedrooms and bathrooms. All stainless-steel appliances stay with the home, including the stackable washer and dryer. Enjoy a book in your family room next to the fireplace while looking out on to your private, secured patio. The master bedroom also looks out to the patio and boasts a walk-in cedar closet with an additional changing area including built in drawers. The second bedroom in this split floor plan has its own private entry from the garage and a vaulted ceiling. Please verify with the HOA what exterior maintenance and insurance on the exterior of the home they do and don't provide. The HOA has 14 days to exercise their Right of First Refusal upon acceptance of a purchase contract. There is a copy of the Covenants and Bylaws on the kitchen counter for your review, please make sure this notebook remains in the home.
Location
State KS
County Sedgwick
Direction From Douglas and Rock Road: West to Rutland, North to Huntington, West to home.
Rooms
Basement None
Kitchen Island, Range Hood, Electric Hookup
Interior
Interior Features Ceiling Fan(s), Cedar Closet(s), Walk-In Closet(s), Fireplace Doors/Screens, Hardwood Floors, Security System, Skylight(s), Vaulted Ceiling, Partial Window Coverings
Heating Forced Air, Gas
Cooling Central Air, Electric
Fireplaces Type One, Living Room, Gas
Fireplace Yes
Appliance Dishwasher, Disposal, Microwave, Refrigerator, Range/Oven, Washer, Dryer
Heat Source Forced Air, Gas
Laundry Main Floor
Exterior
Exterior Feature Patio, Fence-Wood, Guttering - ALL, Sidewalk, Sprinkler System, Storm Doors, Brick
Parking Features Attached, Opener, Oversized
Garage Spaces 2.0
Utilities Available Sewer Available, Gas, Public
View Y/N Yes
Roof Type Composition
Street Surface Paved Road
Building
Lot Description Standard
Foundation Crawl Space
Architectural Style Ranch
Level or Stories One
Schools
Elementary Schools Price-Harris
Middle Schools Coleman
High Schools Heights
School District Wichita School District (Usd 259)
Others
HOA Fee Include Exterior Maintenance,Insurance,Lawn Service,Snow Removal,Trash,Gen. Upkeep for Common Ar
Monthly Total Fees $375
Read Less Info
Want to know what your home might be worth? Contact us for a FREE valuation!

Our team is ready to help you sell your home for the highest possible price ASAP
Realtor/ Administrative Associate | License ID: 00217875
+1(316) 518-9614 | kim@pinnacleict.com






