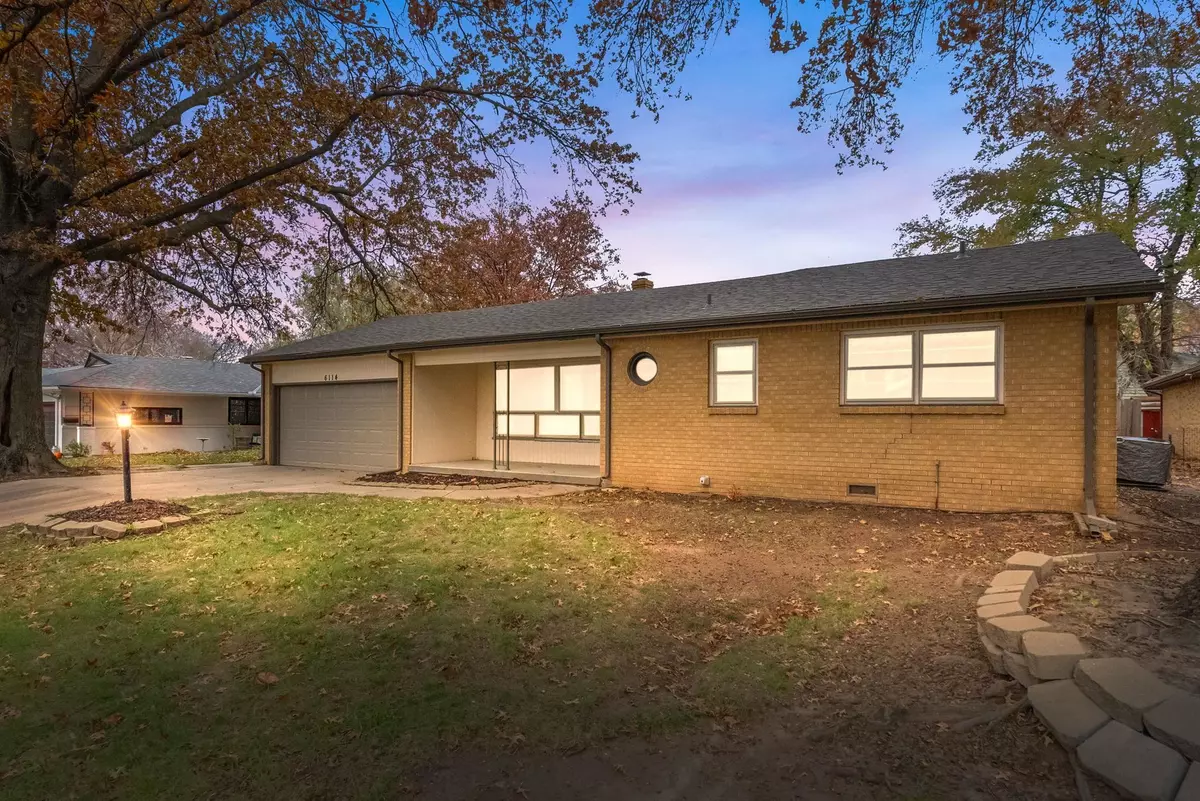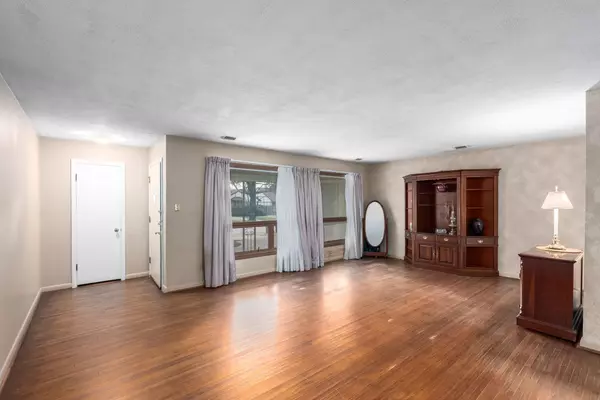$170,000
$190,000
10.5%For more information regarding the value of a property, please contact us for a free consultation.
3 Beds
2 Baths
1,870 SqFt
SOLD DATE : 12/30/2024
Key Details
Sold Price $170,000
Property Type Single Family Home
Sub Type Single Family Onsite Built
Listing Status Sold
Purchase Type For Sale
Square Footage 1,870 sqft
Price per Sqft $90
Subdivision Courtland
MLS Listing ID SCK648000
Sold Date 12/30/24
Style Ranch
Bedrooms 3
Full Baths 2
Total Fin. Sqft 1870
Originating Board sckansas
Year Built 1955
Annual Tax Amount $1,979
Tax Year 2024
Lot Size 9,147 Sqft
Acres 0.21
Lot Dimensions 9148
Property Description
Mid Century Modern ranch home with a functional floor plan and great location on a dead end street! This full brick home is flanked by two large oak trees and has a covered front patio. Once inside, there is a large living area with a bank of south facing windows and an attached dining room space. Step down into the family room with large hearth, fireplace, and built in shelves. A backdoor leads to the deck and spacious backyard. The kitchen has generous countertop space, many storage cabinets, room for a breakfast room table, laundry hook ups and another door to the backyard. On the other side of the home you will find three grouped bedrooms with one bedroom having an ensuite bathroom and the other two bedrooms sharing a hall bathroom. Home has original bathroom tile and hardwood floors throughout. Central and Woodlawn intersection is right down the way offering an abundance of shops and dining options with Normandie Center, Wichita Brewing Company, Great Harvest Bread, Il Primo Coffee Shop and several fast food options also. Edgemoor Park is close by also!Seller has priced the home to accommodate your own personal decor choices and is selling in "as is" condition.
Location
State KS
County Sedgwick
Direction Central and Woodlawn head north to Murdock and West on Murdock to home.
Rooms
Basement None
Interior
Interior Features Ceiling Fan(s)
Heating Forced Air, Gas
Cooling Central Air, Electric
Fireplaces Type One, Rec Room/Den, Gas
Fireplace Yes
Appliance Dishwasher, Disposal, Range/Oven
Heat Source Forced Air, Gas
Laundry Main Floor
Exterior
Exterior Feature Patio-Covered, Deck, Fence-Wood, Guttering - ALL, Brick
Parking Features Attached
Garage Spaces 2.0
Utilities Available Sewer Available, Gas, Public
View Y/N Yes
Roof Type Composition
Street Surface Paved Road
Building
Lot Description Standard
Foundation None, Crawl Space
Architectural Style Ranch
Level or Stories One
Schools
Elementary Schools Price-Harris
Middle Schools Coleman
High Schools East
School District Wichita School District (Usd 259)
Read Less Info
Want to know what your home might be worth? Contact us for a FREE valuation!

Our team is ready to help you sell your home for the highest possible price ASAP
Realtor/ Administrative Associate | License ID: 00217875
+1(316) 518-9614 | kim@pinnacleict.com






