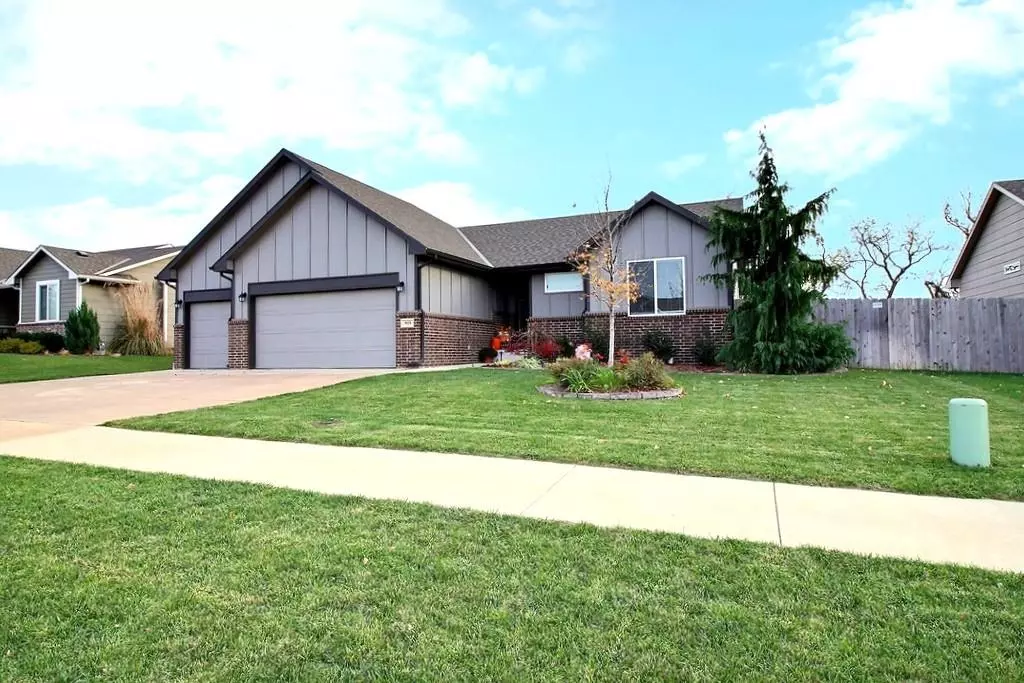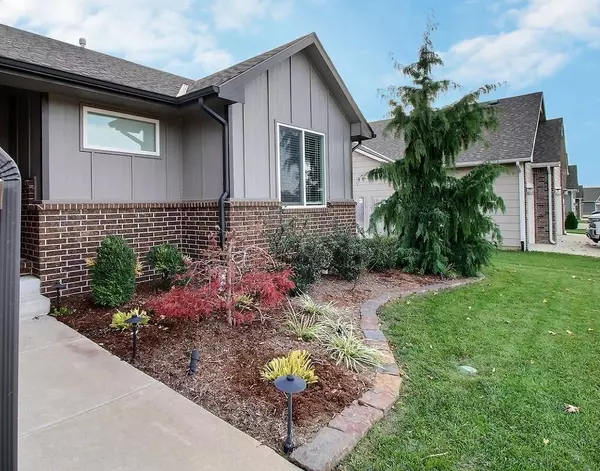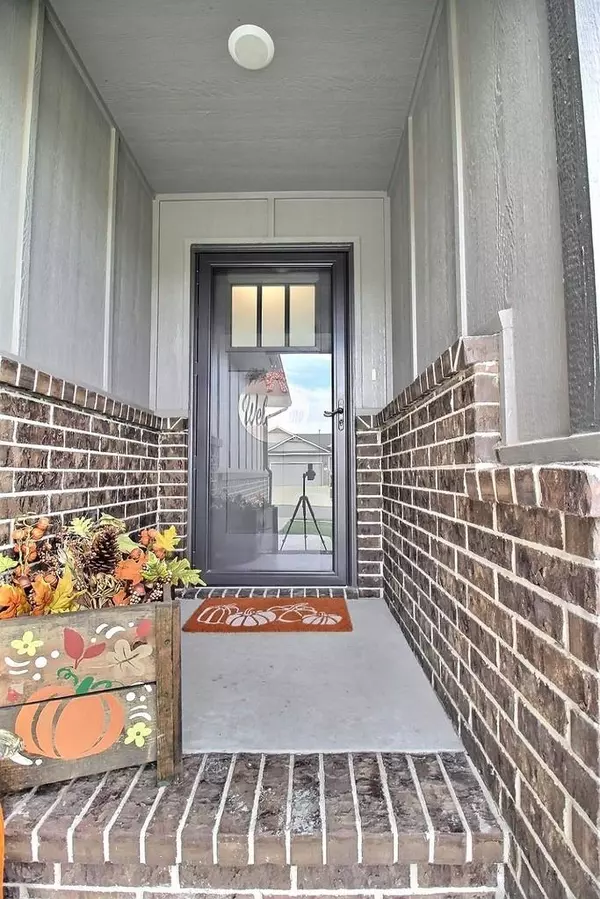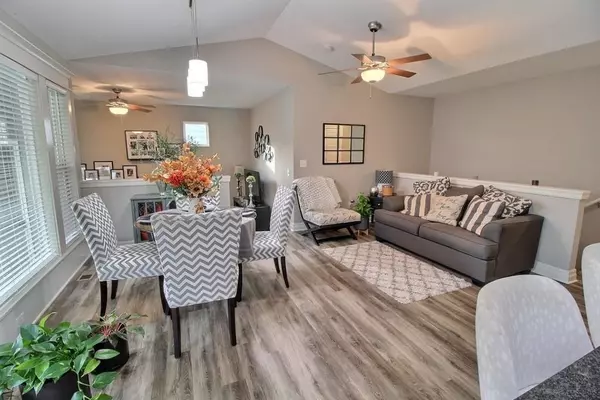$298,000
$298,000
For more information regarding the value of a property, please contact us for a free consultation.
3 Beds
3 Baths
1,367 SqFt
SOLD DATE : 12/31/2024
Key Details
Sold Price $298,000
Property Type Single Family Home
Sub Type Single Family Onsite Built
Listing Status Sold
Purchase Type For Sale
Square Footage 1,367 sqft
Price per Sqft $217
Subdivision Northbrook
MLS Listing ID SCK647616
Sold Date 12/31/24
Style Ranch
Bedrooms 3
Full Baths 3
HOA Fees $20
Total Fin. Sqft 1367
Originating Board sckansas
Year Built 2018
Annual Tax Amount $4,244
Tax Year 2023
Lot Size 10,890 Sqft
Acres 0.25
Lot Dimensions 10890
Property Description
Charming Home in Derby, KS – A True Must-See! This beautiful home offers the perfect blend of comfort and style. The front yard boasts lush landscaping, creating a welcoming curb appeal that invites you inside. With 3 bedrooms and 3 full bathrooms, this home is ideal for both relaxing and entertaining. The open floor plan enhances the home's airy and light-filled atmosphere. Enjoy the main floor living room, perfect for entertaining, and a separate bonus family room that provides additional space for unwinding and relaxing at the end of the day. The stunning kitchen features sleek granite countertops, ample cabinetry, and modern finishes, making it the heart of the home. The split bedroom plan offers a private primary suite with its own bath that includes double sinks and a stylish shower. Step outside to your privacy fenced yard and covered patio for year-round outdoor enjoyment. The sprinkler system keeps the landscaping and lawn lush all season. Located in a desirable neighborhood, this home offers both comfort, convenience and style. The unfinished basement offers the perfect opportunity to get into a great home at a great price so that you can build extra equity as you add basement finish! Don't miss the chance to make this charming property your own! All information is deemed accurate but not guaranteed. Please verify schools.
Location
State KS
County Sedgwick
Direction From Rock Rd, West on 55th St, S on Woodlawn, E on Freedom, S on Tyndall which turns in Freedom St, continue to home.
Rooms
Basement Partially Finished
Kitchen Island, Pantry, Electric Hookup, Granite Counters
Interior
Interior Features Ceiling Fan(s), Walk-In Closet(s), Vaulted Ceiling, Partial Window Coverings
Heating Forced Air, Gas
Cooling Central Air, Electric
Fireplace No
Appliance Dishwasher, Disposal, Microwave, Range/Oven
Heat Source Forced Air, Gas
Laundry Main Floor, Separate Room, 220 equipment
Exterior
Parking Features Attached, Opener
Garage Spaces 3.0
Utilities Available Sewer Available, Rural Water
View Y/N Yes
Roof Type Composition
Street Surface Paved Road
Building
Lot Description Standard
Foundation Full, Day Light
Architectural Style Ranch
Level or Stories One
Schools
Elementary Schools Stone Creek
Middle Schools Derby North
High Schools Derby
School District Derby School District (Usd 260)
Others
HOA Fee Include Gen. Upkeep for Common Ar
Monthly Total Fees $20
Read Less Info
Want to know what your home might be worth? Contact us for a FREE valuation!

Our team is ready to help you sell your home for the highest possible price ASAP
Realtor/ Administrative Associate | License ID: 00217875
+1(316) 518-9614 | kim@pinnacleict.com






