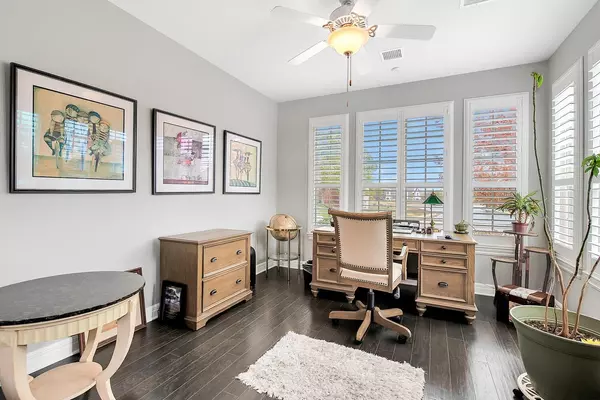$418,000
$429,000
2.6%For more information regarding the value of a property, please contact us for a free consultation.
2 Beds
2 Baths
1,946 SqFt
SOLD DATE : 01/03/2025
Key Details
Sold Price $418,000
Property Type Single Family Home
Sub Type Patio Home
Listing Status Sold
Purchase Type For Sale
Square Footage 1,946 sqft
Price per Sqft $214
Subdivision Elk Creek
MLS Listing ID SCK646882
Sold Date 01/03/25
Style Ranch
Bedrooms 2
Full Baths 2
HOA Fees $270
Total Fin. Sqft 1946
Originating Board sckansas
Year Built 2014
Annual Tax Amount $6,130
Tax Year 2023
Lot Size 10,018 Sqft
Acres 0.23
Lot Dimensions 10058
Property Description
Welcome to The Courtyards @ Elk Creek where luxury meets maintenance free living. This beautifully maintained, one owner patio home has 2 bedrooms and 2 bathrooms with an office/bonus room and a 3-car garage that backs up to the lake. There is hardwood flooring throughout and three foot doorways make for easy access to the bedrooms and bathrooms. The foyer leads you to the open floor plan with tall ceilings and large windows allowing natural light inside with views of the lake. The gourmet kitchen features a gas cooktop and wall oven with granite countertops and an expansive island. There is a gas fireplace in the living room with built in shelves on each side. The additional bonus room is just off of the living room and is currently being used as an office. The spacious master bedroom has plenty of space and the master bedroom closet also doubles as the concrete storm safe room. The master bath has double vanities, a tiled zero entry walk-in shower and a separate water closet. There is also a 2nd bedroom and a 2nd full bathroom. You can sit and enjoy the view of the lake from the patio. The HOA provides lawn maintenance, sprinkler system and snow removal and general upkeep of the community. The amenities include a clubhouse, heated salt water pool, fitness center and pickle ball courts that makes Elk Creek one of the top communities. Pride of ownership shows throughout this stunning home and is move-in ready. Don't miss out on this fabulous patio home.
Location
State KS
County Sedgwick
Direction 45th and Woodlawn, East on 45th to Elk Creek Drive, Left on Elk Creek Drive to Indian Oak, Left on Indian Oak to Home
Rooms
Basement None
Kitchen Island, Pantry, Range Hood, Gas Hookup, Granite Counters
Interior
Interior Features Ceiling Fan(s), Walk-In Closet(s), Security System, All Window Coverings
Heating Forced Air, Gas
Cooling Central Air, Electric
Fireplaces Type One, Living Room, Gas
Fireplace Yes
Appliance Dishwasher, Disposal, Microwave, Refrigerator, Range/Oven, Washer, Dryer
Heat Source Forced Air, Gas
Laundry Main Floor, Separate Room, 220 equipment
Exterior
Parking Features Attached, Opener
Garage Spaces 3.0
Utilities Available Sewer Available, Public
View Y/N Yes
Roof Type Composition
Street Surface Paved Road
Building
Lot Description Standard, Waterfront Without Access
Foundation None
Architectural Style Ranch
Level or Stories One
Schools
Elementary Schools Isely Magnet (Nh)
Middle Schools Stucky
High Schools Heights
School District Wichita School District (Usd 259)
Others
HOA Fee Include Exterior Maintenance,Lawn Service,Recreation Facility,Snow Removal
Monthly Total Fees $270
Read Less Info
Want to know what your home might be worth? Contact us for a FREE valuation!

Our team is ready to help you sell your home for the highest possible price ASAP
Realtor/ Administrative Associate | License ID: 00217875
+1(316) 518-9614 | kim@pinnacleict.com






