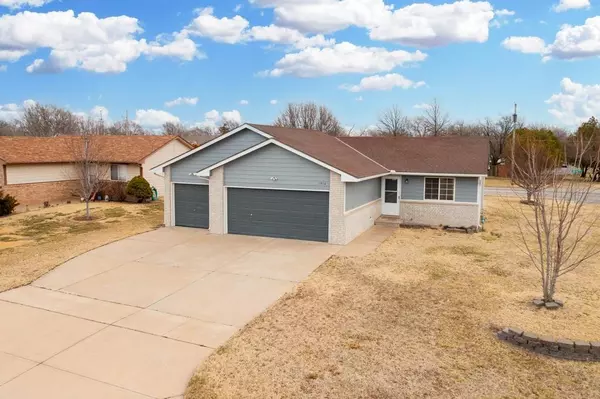$230,000
$225,000
2.2%For more information regarding the value of a property, please contact us for a free consultation.
3 Beds
2 Baths
1,528 SqFt
SOLD DATE : 01/06/2025
Key Details
Sold Price $230,000
Property Type Single Family Home
Sub Type Single Family Onsite Built
Listing Status Sold
Purchase Type For Sale
Square Footage 1,528 sqft
Price per Sqft $150
Subdivision Lark
MLS Listing ID SCK648109
Sold Date 01/06/25
Style Ranch
Bedrooms 3
Full Baths 2
Total Fin. Sqft 1528
Originating Board sckansas
Year Built 1999
Annual Tax Amount $1,792
Tax Year 2024
Lot Size 9,147 Sqft
Acres 0.21
Lot Dimensions 9261
Property Description
Welcome home to this charming 3 bedroom, 2 bathroom house located in the desirable West Side neighborhood of Wichita, KS. With a spacious 1,528 square feet of living space, this home features a functional layout perfect for entertaining and everyday living. The three car garage provides ample storage space for vehicles and outdoor equipment. Retreat to the basement for additional living space or create your own personal sanctuary. Don't miss out on this incredible opportunity to own your dream home in Wichita! Home is being sold as-is. Schedule a showing today before it's gone.
Location
State KS
County Sedgwick
Direction From west Kellogg turn left and Head south on maize rd. Turn right on w carr ave. Then left on lark ln. Right on Dora st. Then right onto Dora ct.
Rooms
Basement Partially Finished
Kitchen Electric Hookup
Interior
Heating Forced Air, Gas
Cooling Central Air, Electric
Fireplace No
Appliance Dishwasher, Disposal, Microwave, Range/Oven
Heat Source Forced Air, Gas
Laundry In Basement
Exterior
Parking Features Attached, Oversized
Garage Spaces 2.0
Utilities Available Sewer Available, Gas, Public
View Y/N Yes
Roof Type Composition
Street Surface Paved Road
Building
Lot Description Cul-De-Sac, Irregular Lot
Foundation Partial, View Out
Architectural Style Ranch
Level or Stories One
Schools
Elementary Schools Clark Davidson
Middle Schools Goddard
High Schools Robert Goddard
School District Goddard School District (Usd 265)
Others
HOA Fee Include Gen. Upkeep for Common Ar
Read Less Info
Want to know what your home might be worth? Contact us for a FREE valuation!

Our team is ready to help you sell your home for the highest possible price ASAP
Realtor/ Administrative Associate | License ID: 00217875
+1(316) 518-9614 | kim@pinnacleict.com






