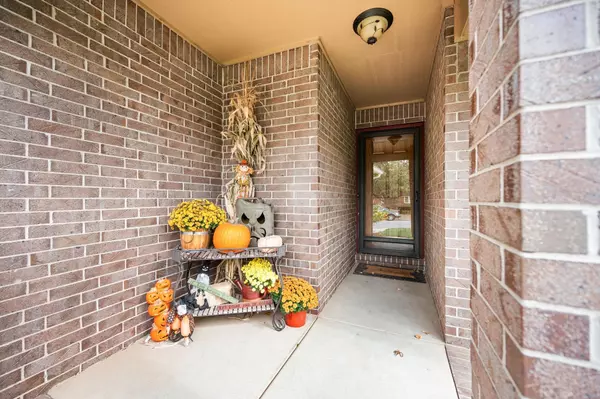$323,000
$329,000
1.8%For more information regarding the value of a property, please contact us for a free consultation.
5 Beds
3 Baths
2,265 SqFt
SOLD DATE : 01/07/2025
Key Details
Sold Price $323,000
Property Type Single Family Home
Sub Type Single Family Onsite Built
Listing Status Sold
Purchase Type For Sale
Square Footage 2,265 sqft
Price per Sqft $142
Subdivision Echo Hills
MLS Listing ID SCK646865
Sold Date 01/07/25
Style Ranch
Bedrooms 5
Full Baths 3
Total Fin. Sqft 2265
Originating Board sckansas
Year Built 1991
Annual Tax Amount $2,923
Tax Year 2023
Lot Size 8,276 Sqft
Acres 0.19
Lot Dimensions 8165
Property Description
Introducing this beautifully maintained 5-bedroom, 3-bath home in desirable West Wichita, located within the highly rated Maize school district. The main level features a spacious split-floorplan master suite, complete with a fully remodeled ensuite bathroom for added luxury. The kitchen is a dream for those who love to cook and entertain, offering an island, an eating bar, a breakfast nook, and a separate dining area for versatile dining options. Downstairs, the finished basement provides a large living area, two additional bedrooms, a full bathroom, and an extensive storage space with built-in shelving. This home has been thoughtfully updated with a 50-gallon gas water heater (installed in 2022) and an HVAC system from 2011, ensuring comfort and energy efficiency. Outdoors, you'll find a covered deck, perfect for relaxing and entertaining, as well as a freshly sodded yard and a convenient storage shed. The two-car garage adds both convenience and extra storage. This is a move-in-ready property with ample space and style, perfect for families seeking a beautiful home in a fantastic location. Don't miss this opportunity! Schedule your showing today!
Location
State KS
County Sedgwick
Direction West on 13th St to Parkridge, turn North to Nantucket, turn west to Judith and north to home.
Rooms
Basement Finished
Kitchen Eating Bar, Island
Interior
Heating Forced Air
Cooling Central Air, Electric
Fireplaces Type One, Living Room, Wood Burning
Fireplace Yes
Appliance Dishwasher, Disposal, Microwave, Range/Oven
Heat Source Forced Air
Laundry Main Floor, Separate Room
Exterior
Parking Features Attached
Garage Spaces 2.0
Utilities Available Sewer Available, Public
View Y/N Yes
Roof Type Composition
Building
Lot Description Standard
Foundation Full, Day Light
Architectural Style Ranch
Level or Stories One
Schools
Elementary Schools Maize Usd266
Middle Schools Maize South
High Schools Maize South
School District Maize School District (Usd 266)
Read Less Info
Want to know what your home might be worth? Contact us for a FREE valuation!

Our team is ready to help you sell your home for the highest possible price ASAP
Realtor/ Administrative Associate | License ID: 00217875
+1(316) 518-9614 | kim@pinnacleict.com






