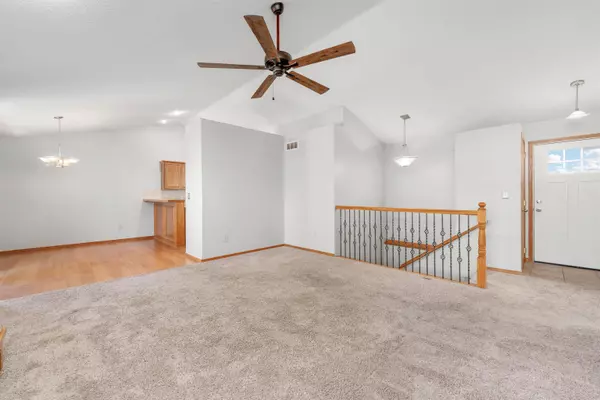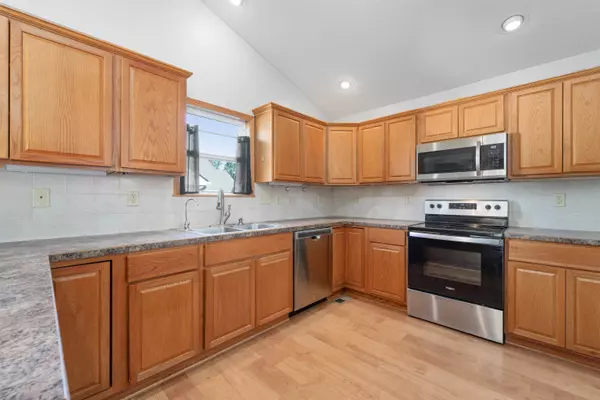$275,000
$295,000
6.8%For more information regarding the value of a property, please contact us for a free consultation.
5 Beds
3 Baths
2,760 SqFt
SOLD DATE : 01/08/2025
Key Details
Sold Price $275,000
Property Type Single Family Home
Sub Type Single Family Onsite Built
Listing Status Sold
Purchase Type For Sale
Square Footage 2,760 sqft
Price per Sqft $99
Subdivision Stone Creek
MLS Listing ID SCK646936
Sold Date 01/08/25
Style Ranch
Bedrooms 5
Full Baths 3
HOA Fees $25
Total Fin. Sqft 2760
Originating Board sckansas
Year Built 2005
Annual Tax Amount $4,206
Tax Year 2023
Lot Size 9,147 Sqft
Acres 0.21
Lot Dimensions 8970
Property Description
Check out this beautiful, well-maintained home in the desirable Derby district with over 2,600 sqft of luxurious living space. This beauty boasts 5 gorgeous bedrooms, 3 beautiful bathrooms, main floor laundry, and many neighborhood features including sidewalks for walking paths, lake/pond access, and a community pool. The covered deck allows you to enjoy the breezy fall weather while sipping your coffee, and watching the sunrise. You can even enjoy it in the summertime with the touch of the ceiling fan. Your new home has it all, the interior, the exterior, and the neighborhood amenities. All it needs now is you!
Location
State KS
County Sedgwick
Direction West on Patriot to Button Bush and head North on Button Bush to home.
Rooms
Basement Finished
Kitchen Eating Bar
Interior
Interior Features Ceiling Fan(s)
Heating Forced Air, Gas
Cooling Central Air, Electric
Fireplaces Type One, Gas
Fireplace Yes
Appliance Dishwasher, Disposal, Microwave, Refrigerator, Range/Oven
Heat Source Forced Air, Gas
Laundry Main Floor, Separate Room
Exterior
Parking Features Attached, Opener
Garage Spaces 2.0
Utilities Available Sewer Available, Gas, Public
View Y/N Yes
Roof Type Composition
Building
Lot Description Standard
Foundation Full, View Out
Architectural Style Ranch
Level or Stories One
Schools
Elementary Schools Derby Hills
Middle Schools Derby North
High Schools Derby
School District Derby School District (Usd 260)
Others
HOA Fee Include Gen. Upkeep for Common Ar
Monthly Total Fees $25
Read Less Info
Want to know what your home might be worth? Contact us for a FREE valuation!

Our team is ready to help you sell your home for the highest possible price ASAP
Realtor/ Administrative Associate | License ID: 00217875
+1(316) 518-9614 | kim@pinnacleict.com






