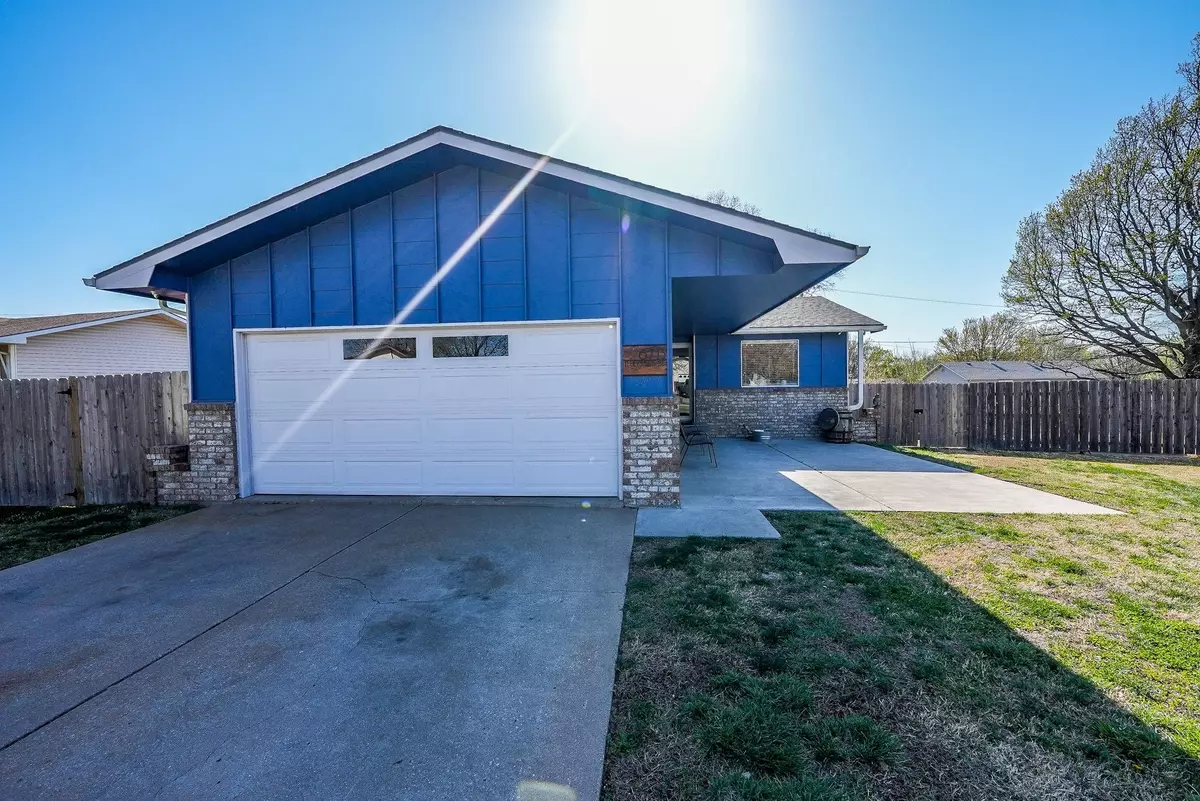$245,000
$242,000
1.2%For more information regarding the value of a property, please contact us for a free consultation.
3 Beds
3 Baths
2,280 SqFt
SOLD DATE : 07/09/2025
Key Details
Sold Price $245,000
Property Type Single Family Home
Sub Type Single Family Onsite Built
Listing Status Sold
Purchase Type For Sale
Square Footage 2,280 sqft
Price per Sqft $107
Subdivision Sunnyslope
MLS Listing ID SCK653615
Sold Date 07/09/25
Style Ranch
Bedrooms 3
Full Baths 2
Half Baths 1
Total Fin. Sqft 2280
Year Built 1980
Annual Tax Amount $2,741
Tax Year 2024
Lot Size 7,405 Sqft
Acres 0.17
Lot Dimensions 7405
Property Sub-Type Single Family Onsite Built
Source sckansas
Property Description
Welcome to 6713 N Ulysses in the heart of Park City, KS! This inviting home boasts 3 bedrooms, 2 1/2 bathrooms, 1140 square footage. The open-concept design is perfect for entertaining, featuring remodeled kitchen, cozy living area and modern upgrades. Ideal for family gatherings or peaceful evenings as well as popular spots like Hap McLean Park and Prairie Wind Park, this property combines comfort with community charm. Schedule your private showing today! Graveled parking areas on both sides, perfect for RVs
Location
State KS
County Sedgwick
Direction Turn right onto KS-254 W (20.5 mi) Take the exit toward 61st St/Woodlawn (0.3 mi) Continue onto East 61st St N/E Kechi Rd(2.5 mi) Turn right onto N Grove St (0.6 mi) Turn left onto E Robbins St (190 ft) E Robbins St turns slightly right and becomes N Ulysses St Destination will be on the left
Rooms
Basement Finished
Kitchen Eating Bar, Pantry, Range Hood, Granite Counters
Interior
Interior Features Ceiling Fan(s), Window Coverings-Part
Heating Forced Air, Natural Gas
Cooling Central Air, Electric
Flooring Laminate
Fireplaces Type One, Wood Burning
Fireplace Yes
Appliance Dishwasher, Disposal, Microwave, Refrigerator, Range
Heat Source Forced Air, Natural Gas
Laundry Main Floor, Separate Room, 220 equipment
Exterior
Exterior Feature Guttering - ALL, Other
Parking Features Attached
Garage Spaces 2.0
Garage Description RV Access/Parking
Utilities Available Public
View Y/N Yes
Roof Type Composition
Street Surface Paved Road
Building
Lot Description Standard
Foundation Partial, Crawl Space, No Egress Window(s)
Above Ground Finished SqFt 1140
Architectural Style Ranch
Level or Stories One
Structure Type Frame
Schools
Elementary Schools Abilene
Middle Schools Valley Center
High Schools Valley Center
School District Valley Center Pub School (Usd 262)
Read Less Info
Want to know what your home might be worth? Contact us for a FREE valuation!

Our team is ready to help you sell your home for the highest possible price ASAP
Realtor/ Administrative Associate | License ID: 00217875
+1(316) 518-9614 | kim@pinnacleict.com






