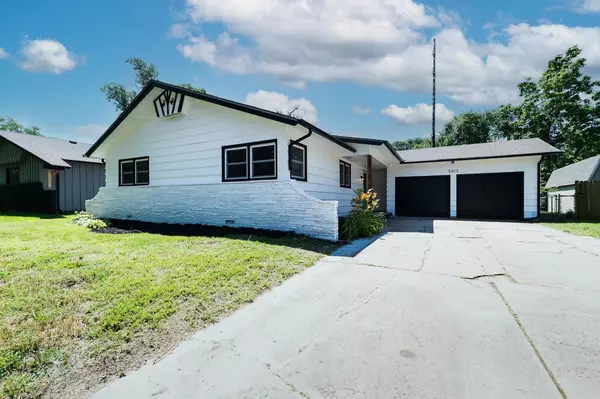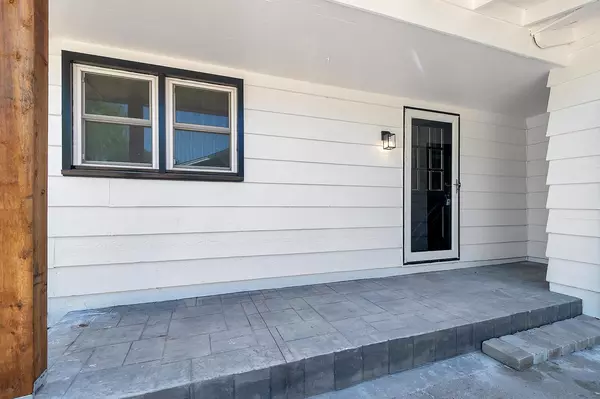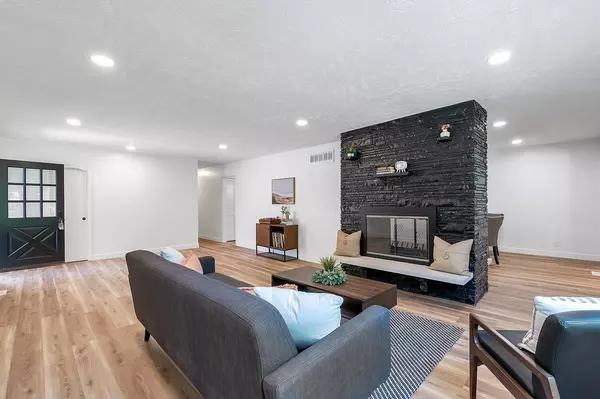$239,900
$239,900
For more information regarding the value of a property, please contact us for a free consultation.
3 Beds
2 Baths
1,847 SqFt
SOLD DATE : 08/18/2025
Key Details
Sold Price $239,900
Property Type Single Family Home
Sub Type Single Family Onsite Built
Listing Status Sold
Purchase Type For Sale
Square Footage 1,847 sqft
Price per Sqft $129
Subdivision Crestview Heights
MLS Listing ID SCK657040
Sold Date 08/18/25
Style Ranch
Bedrooms 3
Full Baths 2
Total Fin. Sqft 1847
Year Built 1959
Annual Tax Amount $2,621
Tax Year 2024
Lot Size 9,583 Sqft
Acres 0.22
Lot Dimensions 9791
Property Sub-Type Single Family Onsite Built
Source sckansas
Property Description
Charming Remodeled Home in Northeast Wichita Welcome to this beautifully remodeled home, where modern updates meet classic charm. From top to bottom, this residence has been transformed with a brand new kitchen featuring sleek appliances and stylish finishes. The bathrooms have been elegantly updated for comfort and convenience, ensuring a luxurious experience. This home boasts a spacious secondary living room, perfect for family gatherings or entertaining guests. Outside, you'll find a private backyard oasis, ideal for relaxation or outdoor activities. The property also includes a two-car garage, providing ample storage and parking space. Located just minutes from St. Thomas Aquinas Catholic School, this home combines quality living with a prime location. Don't miss the opportunity to make this stunning property your new home! The listing agent is related to the seller.
Location
State KS
County Sedgwick
Direction From 13th and Woodlawn, go north on Woodlawn to 17th. West on 17th to home.
Rooms
Basement None
Kitchen Eating Bar, Electric Hookup, Granite Counters
Interior
Interior Features Ceiling Fan(s)
Heating Forced Air, Natural Gas
Cooling Central Air, Electric
Fireplaces Type One, Living Room, Wood Burning, Two Sided, Glass Doors
Fireplace Yes
Appliance Dishwasher, Disposal, Range
Heat Source Forced Air, Natural Gas
Laundry Main Floor, Gas Hookup, 220 equipment
Exterior
Parking Features Attached, Opener
Garage Spaces 2.0
Utilities Available Sewer Available, Natural Gas Available, Public
View Y/N Yes
Roof Type Composition
Street Surface Paved Road
Building
Lot Description Standard
Foundation None
Above Ground Finished SqFt 1847
Architectural Style Ranch
Level or Stories One
Structure Type Stone
Schools
Elementary Schools Jackson
Middle Schools Stucky
High Schools Heights
School District Wichita School District (Usd 259)
Others
Security Features Security Lights
Read Less Info
Want to know what your home might be worth? Contact us for a FREE valuation!

Our team is ready to help you sell your home for the highest possible price ASAP

Realtor/ Administrative Associate | License ID: 00217875
+1(316) 518-9614 | kim@pinnacleict.com






