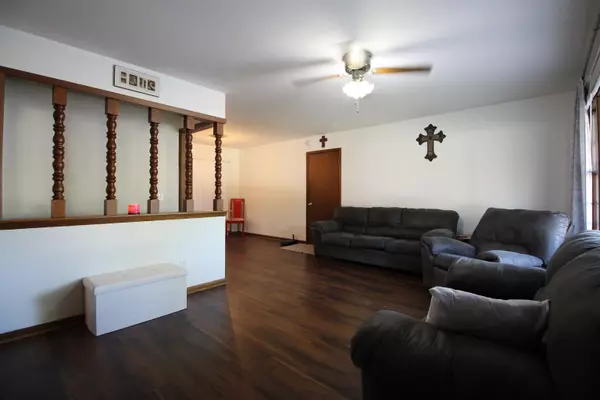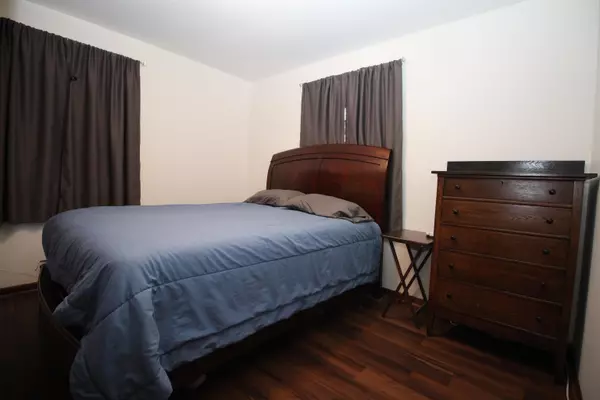$235,000
$235,000
For more information regarding the value of a property, please contact us for a free consultation.
4 Beds
3 Baths
1,578 SqFt
SOLD DATE : 10/31/2025
Key Details
Sold Price $235,000
Property Type Single Family Home
Sub Type Single Family Onsite Built
Listing Status Sold
Purchase Type For Sale
Square Footage 1,578 sqft
Price per Sqft $148
Subdivision Northern Heights
MLS Listing ID SCK662694
Sold Date 10/31/25
Style Ranch
Bedrooms 4
Full Baths 2
Half Baths 1
Total Fin. Sqft 1578
Year Built 1974
Annual Tax Amount $2,861
Tax Year 2024
Lot Size 9,147 Sqft
Acres 0.21
Lot Dimensions 9197
Property Sub-Type Single Family Onsite Built
Source sckansas
Property Description
Located in the center of a well-established neighborhood, this residence seamlessly blends classic charm with modern convenience. Originally built in 1974, the property has been meticulously maintained and thoughtfully updated throughout. Upon entry, the main floor has three bedrooms, each designed to offer comfort and flexibility for family or guests. The recently renovated kitchen features sleek new cabinetry and granite countertops that enhance the home's traditional aesthetic. The living area is illuminated by ample natural light from large windows, creating an inviting environment suitable for both entertaining and daily living. The finished basement adds further versatility to the property, offering an additional bedroom ideal for use as a home office, gym, or guest suite. Additional amenities include a two-car garage for convenient parking and storage, as well as a spacious yard suitable for outdoor activities and relaxation. Anenclosed patio provides the perfect setting for morning coffee or evening social gatherings, all within a tranquil setting. This property is conveniently situated near elementary and high schools, as well as shopping and various amenities. Whether you are looking to start a family, downsize, or secure a peaceful retreat, this well-appointed residence offers comfort, style, and enduring appeal.
Location
State KS
County Butler
Direction Ohio Rd & Belmont Ave: East to Leigh, South to Home.
Rooms
Basement Finished
Interior
Heating Forced Air, Natural Gas
Cooling Central Air, Electric
Fireplace No
Heat Source Forced Air, Natural Gas
Laundry In Basement, 220 equipment
Exterior
Exterior Feature Brick
Parking Features Attached
Garage Spaces 2.0
Utilities Available Sewer Available, Natural Gas Available, Public
View Y/N Yes
Roof Type Composition
Building
Lot Description Standard
Foundation Full, Day Light
Above Ground Finished SqFt 1050
Architectural Style Ranch
Level or Stories One
Schools
Elementary Schools Ewalt
Middle Schools Augusta
High Schools Augusta
School District Augusta School District (Usd 402)
Read Less Info
Want to know what your home might be worth? Contact us for a FREE valuation!

Our team is ready to help you sell your home for the highest possible price ASAP

Realtor/ Administrative Associate | License ID: 00217875
+1(316) 518-9614 | kim@pinnacleict.com






